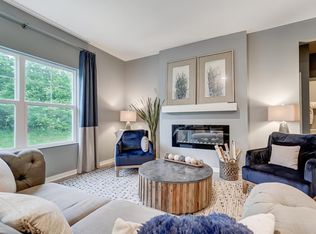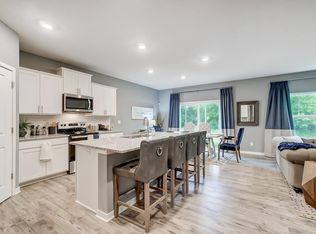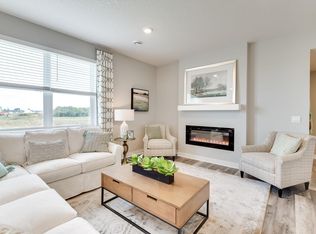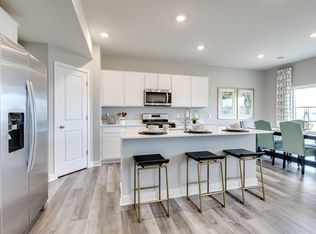Closed
$516,975
12799 Lawrence Way, Rogers, MN 55374
5beds
3,673sqft
Single Family Residence
Built in 2025
0.24 Square Feet Lot
$515,300 Zestimate®
$141/sqft
$-- Estimated rent
Home value
$515,300
$479,000 - $557,000
Not available
Zestimate® history
Loading...
Owner options
Explore your selling options
What's special
**Ask how you can receive a 4.99% FHA/VA or a 5.50% Conventional 30-year fixed rate, up to $5,000 in closing costs!! Big Woods brought to you by America's Builder D.R. Horton. Located south of I-94 bordering Maple Grove and Corcoran, our neighborhood allows you to live on the edge of where country meets the metro, and where scenic rolling hills sequester a community that remains off the beaten path just enough to provide a quiet setting at home – all while residing just minutes from all of life’s needed conveniences. The Henley plan has a total of 5 bedrooms, loft, upper-level laundry. Home is currently under construction and is estimated to complete sometime in July.
Zillow last checked: 8 hours ago
Listing updated: October 27, 2025 at 01:55pm
Listed by:
Taylor Martinez 218-850-0162,
D.R. Horton, Inc.,
Todd Benson 612-749-7600
Bought with:
Jesus Martinez
RE/MAX Results
Source: NorthstarMLS as distributed by MLS GRID,MLS#: 6743916
Facts & features
Interior
Bedrooms & bathrooms
- Bedrooms: 5
- Bathrooms: 3
- Full bathrooms: 2
- 3/4 bathrooms: 1
Bedroom 1
- Level: Upper
- Area: 210 Square Feet
- Dimensions: 14x15
Bedroom 2
- Level: Upper
- Area: 156 Square Feet
- Dimensions: 13x12
Bedroom 3
- Level: Upper
- Area: 156 Square Feet
- Dimensions: 13x12
Bedroom 4
- Level: Upper
- Area: 110 Square Feet
- Dimensions: 10x11
Bedroom 5
- Level: Main
- Area: 120 Square Feet
- Dimensions: 12x10
Dining room
- Level: Main
- Area: 108 Square Feet
- Dimensions: 12x9
Family room
- Level: Main
- Area: 196 Square Feet
- Dimensions: 14x14
Foyer
- Level: Main
- Area: 75 Square Feet
- Dimensions: 5x15
Kitchen
- Level: Main
- Area: 182 Square Feet
- Dimensions: 14x13
Laundry
- Level: Upper
- Area: 42 Square Feet
- Dimensions: 6x7
Loft
- Level: Upper
- Area: 170 Square Feet
- Dimensions: 10x17
Mud room
- Level: Main
- Area: 48 Square Feet
- Dimensions: 8x6
Office
- Level: Main
- Area: 96 Square Feet
- Dimensions: 12x8
Heating
- Forced Air
Cooling
- Central Air
Appliances
- Included: Air-To-Air Exchanger, Dishwasher, Disposal, Exhaust Fan, Humidifier, Microwave, Range, Tankless Water Heater
Features
- Basement: Daylight,Drain Tiled,Drainage System,Sump Pump,Unfinished,Walk-Out Access
- Number of fireplaces: 1
- Fireplace features: Electric
Interior area
- Total structure area: 3,673
- Total interior livable area: 3,673 sqft
- Finished area above ground: 2,616
- Finished area below ground: 0
Property
Parking
- Total spaces: 2
- Parking features: Attached, Asphalt, Garage Door Opener
- Attached garage spaces: 2
- Has uncovered spaces: Yes
- Details: Garage Door Height (7), Garage Door Width (16)
Accessibility
- Accessibility features: None
Features
- Levels: Two
- Stories: 2
Lot
- Size: 0.24 sqft
- Dimensions: 91 x 155 x 43 x 160
- Features: Sod Included in Price
Details
- Foundation area: 1131
- Parcel number: 2112023410032
- Zoning description: Residential-Single Family
Construction
Type & style
- Home type: SingleFamily
- Property subtype: Single Family Residence
Materials
- Brick/Stone, Vinyl Siding
- Roof: Age 8 Years or Less,Asphalt
Condition
- Age of Property: 0
- New construction: Yes
- Year built: 2025
Details
- Builder name: D.R. HORTON
Utilities & green energy
- Gas: Natural Gas
- Sewer: City Sewer/Connected
- Water: City Water/Connected
Community & neighborhood
Location
- Region: Rogers
- Subdivision: Big Woods
HOA & financial
HOA
- Has HOA: Yes
- HOA fee: $234 quarterly
- Services included: Professional Mgmt, Trash
- Association name: New Concepts Management Group Inc
- Association phone: 952-922-2500
Other
Other facts
- Road surface type: Paved
Price history
| Date | Event | Price |
|---|---|---|
| 10/22/2025 | Sold | $516,975+0.4%$141/sqft |
Source: | ||
| 9/8/2025 | Pending sale | $514,990$140/sqft |
Source: | ||
| 7/28/2025 | Price change | $514,990-1%$140/sqft |
Source: | ||
| 7/19/2025 | Price change | $519,990-3.7%$142/sqft |
Source: | ||
| 7/17/2025 | Price change | $539,990-1.8%$147/sqft |
Source: | ||
Public tax history
Tax history is unavailable.
Neighborhood: 55374
Nearby schools
GreatSchools rating
- 8/10Rogers Elementary SchoolGrades: K-4Distance: 1.1 mi
- 9/10Rogers Middle SchoolGrades: 5-8Distance: 2.4 mi
- 10/10Rogers Senior High SchoolGrades: 9-12Distance: 2.5 mi
Get a cash offer in 3 minutes
Find out how much your home could sell for in as little as 3 minutes with a no-obligation cash offer.
Estimated market value
$515,300
Get a cash offer in 3 minutes
Find out how much your home could sell for in as little as 3 minutes with a no-obligation cash offer.
Estimated market value
$515,300



