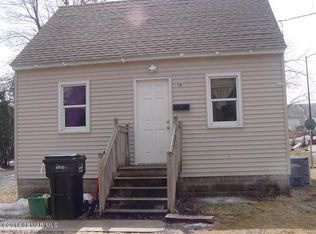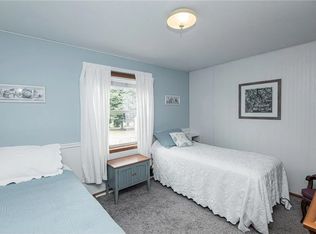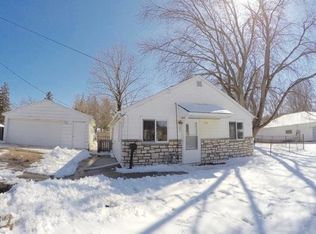Closed
$235,000
128 21st St SE, Rochester, MN 55904
2beds
1,448sqft
Single Family Residence
Built in 1951
0.33 Acres Lot
$241,600 Zestimate®
$162/sqft
$1,379 Estimated rent
Home value
$241,600
$222,000 - $263,000
$1,379/mo
Zestimate® history
Loading...
Owner options
Explore your selling options
What's special
One-level home offers both residential and commercial zoning, giving you freedom to create, work, or simply spread out. A heated 4-car tandem garage, 2-car detached, and two driveways (one with newer concrete) give it real utility! Inside: hardwood floors, formal and informal dining, a dedicated office, reading nook, laundry on the main, and two bedrooms with a full bath. Updates include a 3-year-old roof, newer AC with heat pump, newer gutters, finished garages, and a furnace with years still in it. It’s a solid setup with big potential.
Zillow last checked: 8 hours ago
Listing updated: August 07, 2025 at 02:11pm
Listed by:
Denel Ihde-Sparks 507-398-5716,
Re/Max Results,
Kaitlin Berg 507-369-8898
Bought with:
Matt Ulland
Re/Max Results
Source: NorthstarMLS as distributed by MLS GRID,MLS#: 6736267
Facts & features
Interior
Bedrooms & bathrooms
- Bedrooms: 2
- Bathrooms: 1
- Full bathrooms: 1
Bedroom 1
- Level: Main
- Area: 148.5 Square Feet
- Dimensions: 11.0x13.5
Bedroom 2
- Level: Main
- Area: 109.25 Square Feet
- Dimensions: 9.5x11.5
Bonus room
- Level: Main
- Area: 85.5 Square Feet
- Dimensions: 9.0x9.5
Flex room
- Level: Main
- Area: 184 Square Feet
- Dimensions: 8.0x23.0
Informal dining room
- Level: Main
- Area: 115 Square Feet
- Dimensions: 10.0x11.5
Kitchen
- Level: Main
- Area: 138 Square Feet
- Dimensions: 11.5x12.0
Laundry
- Level: Main
Living room
- Level: Main
- Area: 253.75 Square Feet
- Dimensions: 14.5x17.5
Mud room
- Level: Main
- Area: 103.5 Square Feet
- Dimensions: 9.0x11.5
Patio
- Level: Main
- Area: 110.25 Square Feet
- Dimensions: 10.5x10.5
Utility room
- Level: Main
Heating
- Forced Air, Space Heater
Cooling
- Central Air
Appliances
- Included: Dishwasher, Disposal, Dryer, Exhaust Fan, Gas Water Heater, Microwave, Range, Refrigerator, Washer
Features
- Basement: None
- Number of fireplaces: 1
- Fireplace features: Decorative, Living Room
Interior area
- Total structure area: 1,448
- Total interior livable area: 1,448 sqft
- Finished area above ground: 1,448
- Finished area below ground: 0
Property
Parking
- Total spaces: 6
- Parking features: Attached, Detached, Concrete, Garage Door Opener, Heated Garage, Multiple Garages, Tandem
- Attached garage spaces: 6
- Has uncovered spaces: Yes
Accessibility
- Accessibility features: None
Features
- Levels: One
- Stories: 1
- Patio & porch: Patio
Lot
- Size: 0.33 Acres
- Dimensions: 139 x 144 x 58 x 166
Details
- Additional structures: Additional Garage
- Foundation area: 1256
- Parcel number: 641411008092
- Zoning description: Residential-Single Family
Construction
Type & style
- Home type: SingleFamily
- Property subtype: Single Family Residence
Materials
- Vinyl Siding
- Roof: Age 8 Years or Less
Condition
- Age of Property: 74
- New construction: No
- Year built: 1951
Utilities & green energy
- Electric: 150 Amp Service
- Gas: Natural Gas
- Sewer: City Sewer/Connected
- Water: City Water/Connected
Community & neighborhood
Location
- Region: Rochester
- Subdivision: Garden Acres
HOA & financial
HOA
- Has HOA: No
Price history
| Date | Event | Price |
|---|---|---|
| 8/7/2025 | Sold | $235,000+2.2%$162/sqft |
Source: | ||
| 7/11/2025 | Pending sale | $230,000$159/sqft |
Source: | ||
| 7/10/2025 | Listed for sale | $230,000+15%$159/sqft |
Source: | ||
| 10/31/2022 | Sold | $200,000$138/sqft |
Source: | ||
| 10/4/2022 | Pending sale | $200,000$138/sqft |
Source: | ||
Public tax history
| Year | Property taxes | Tax assessment |
|---|---|---|
| 2025 | $2,549 +6.9% | $181,800 +2.7% |
| 2024 | $2,385 | $177,000 -5.2% |
| 2023 | -- | $186,700 +7.6% |
Find assessor info on the county website
Neighborhood: 55904
Nearby schools
GreatSchools rating
- 3/10Franklin Elementary SchoolGrades: PK-5Distance: 0.6 mi
- 4/10Willow Creek Middle SchoolGrades: 6-8Distance: 0.9 mi
- 9/10Mayo Senior High SchoolGrades: 8-12Distance: 1.1 mi
Schools provided by the listing agent
- Elementary: Ben Franklin
- Middle: Willow Creek
- High: Mayo
Source: NorthstarMLS as distributed by MLS GRID. This data may not be complete. We recommend contacting the local school district to confirm school assignments for this home.
Get a cash offer in 3 minutes
Find out how much your home could sell for in as little as 3 minutes with a no-obligation cash offer.
Estimated market value$241,600
Get a cash offer in 3 minutes
Find out how much your home could sell for in as little as 3 minutes with a no-obligation cash offer.
Estimated market value
$241,600


