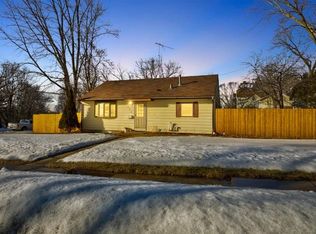Closed
$289,900
128 5th Ave SW, Faribault, MN 55021
3beds
3,259sqft
Single Family Residence
Built in 1900
0.38 Acres Lot
$294,800 Zestimate®
$89/sqft
$2,436 Estimated rent
Home value
$294,800
$245,000 - $357,000
$2,436/mo
Zestimate® history
Loading...
Owner options
Explore your selling options
What's special
Welcome to this enchanting 3-bedroom, 2-bathroom home set on a magnificent double lot! Step inside to discover a beautifully renovated kitchen, featuring elegant quartz countertops, stylish cupboards, backsplash and newer appliances. The formal dining room exudes charm, while the expansive living and sitting areas on the main floor are enhanced by stunning natural woodwork and an array of delightful details.Venture upstairs to find three spacious bedrooms, a full bathroom, and a cozy office area, perfect for productivity. The basement offers generous storage space, along with an exciting bonus area beneath the garage that boasts a convenient walkout. Outside, you’ll be captivated by the large two-stall garage, picturesque landscaping, mature trees, and a generous deck that invites you to unwind. The welcoming front porch adds to the home's charm, creating an inviting entryway. Situated in a remarkable location, this home is just a stone’s throw away from multiple schools, parks, and a variety of amenities. Don’t miss out on the opportunity to make this captivating property your own—schedule a showing today!--
Zillow last checked: 8 hours ago
Listing updated: September 18, 2025 at 01:21pm
Listed by:
Evan Knutson 507-210-9140,
Weichert, REALTORS- Heartland
Bought with:
David Brown
LPT Realty, LLC
Source: NorthstarMLS as distributed by MLS GRID,MLS#: 6749038
Facts & features
Interior
Bedrooms & bathrooms
- Bedrooms: 3
- Bathrooms: 2
- Full bathrooms: 1
- 1/2 bathrooms: 1
Bedroom 1
- Level: Upper
- Area: 169 Square Feet
- Dimensions: 13x13
Bedroom 2
- Level: Upper
- Area: 169 Square Feet
- Dimensions: 13x13
Bedroom 3
- Level: Upper
- Area: 130 Square Feet
- Dimensions: 13x10
Dining room
- Level: Main
- Area: 156 Square Feet
- Dimensions: 13x12
Family room
- Level: Main
- Area: 169 Square Feet
- Dimensions: 13x13
Foyer
- Level: Main
- Area: 72 Square Feet
- Dimensions: 9x8
Kitchen
- Level: Main
- Area: 130 Square Feet
- Dimensions: 13x10
Living room
- Level: Main
- Area: 169 Square Feet
- Dimensions: 13x13
Heating
- Forced Air
Cooling
- Central Air
Appliances
- Included: Dishwasher, Microwave, Refrigerator
Features
- Basement: Full,Storage Space,Unfinished,Walk-Out Access
- Has fireplace: No
Interior area
- Total structure area: 3,259
- Total interior livable area: 3,259 sqft
- Finished area above ground: 1,850
- Finished area below ground: 0
Property
Parking
- Total spaces: 2
- Parking features: Attached
- Attached garage spaces: 2
Accessibility
- Accessibility features: None
Features
- Levels: Two
- Stories: 2
- Patio & porch: Deck, Patio
- Fencing: None
Lot
- Size: 0.38 Acres
- Dimensions: 163 x 100
Details
- Additional structures: Additional Garage, Gazebo
- Foundation area: 1409
- Parcel number: 1831326067
- Zoning description: Residential-Single Family
Construction
Type & style
- Home type: SingleFamily
- Property subtype: Single Family Residence
Materials
- Wood Siding, Block, Stone
Condition
- Age of Property: 125
- New construction: No
- Year built: 1900
Utilities & green energy
- Gas: Natural Gas
- Sewer: City Sewer - In Street
- Water: City Water/Connected
Community & neighborhood
Location
- Region: Faribault
- Subdivision: Daniel Faribaults 2nd Add
HOA & financial
HOA
- Has HOA: No
Price history
| Date | Event | Price |
|---|---|---|
| 9/10/2025 | Sold | $289,900$89/sqft |
Source: | ||
| 8/8/2025 | Pending sale | $289,900$89/sqft |
Source: | ||
| 7/9/2025 | Listed for sale | $289,900+60.2%$89/sqft |
Source: | ||
| 9/25/2001 | Sold | $181,000$56/sqft |
Source: Public Record | ||
Public tax history
| Year | Property taxes | Tax assessment |
|---|---|---|
| 2025 | $2,784 +9.3% | $259,800 +5.7% |
| 2024 | $2,548 -0.6% | $245,700 +7.2% |
| 2023 | $2,564 -0.4% | $229,300 +2.7% |
Find assessor info on the county website
Neighborhood: 55021
Nearby schools
GreatSchools rating
- 7/10Roosevelt Elementary SchoolGrades: PK-5Distance: 1.4 mi
- 2/10Faribault Middle SchoolGrades: 6-8Distance: 1.3 mi
- 4/10Faribault Senior High SchoolGrades: 9-12Distance: 0.5 mi

Get pre-qualified for a loan
At Zillow Home Loans, we can pre-qualify you in as little as 5 minutes with no impact to your credit score.An equal housing lender. NMLS #10287.
Sell for more on Zillow
Get a free Zillow Showcase℠ listing and you could sell for .
$294,800
2% more+ $5,896
With Zillow Showcase(estimated)
$300,696