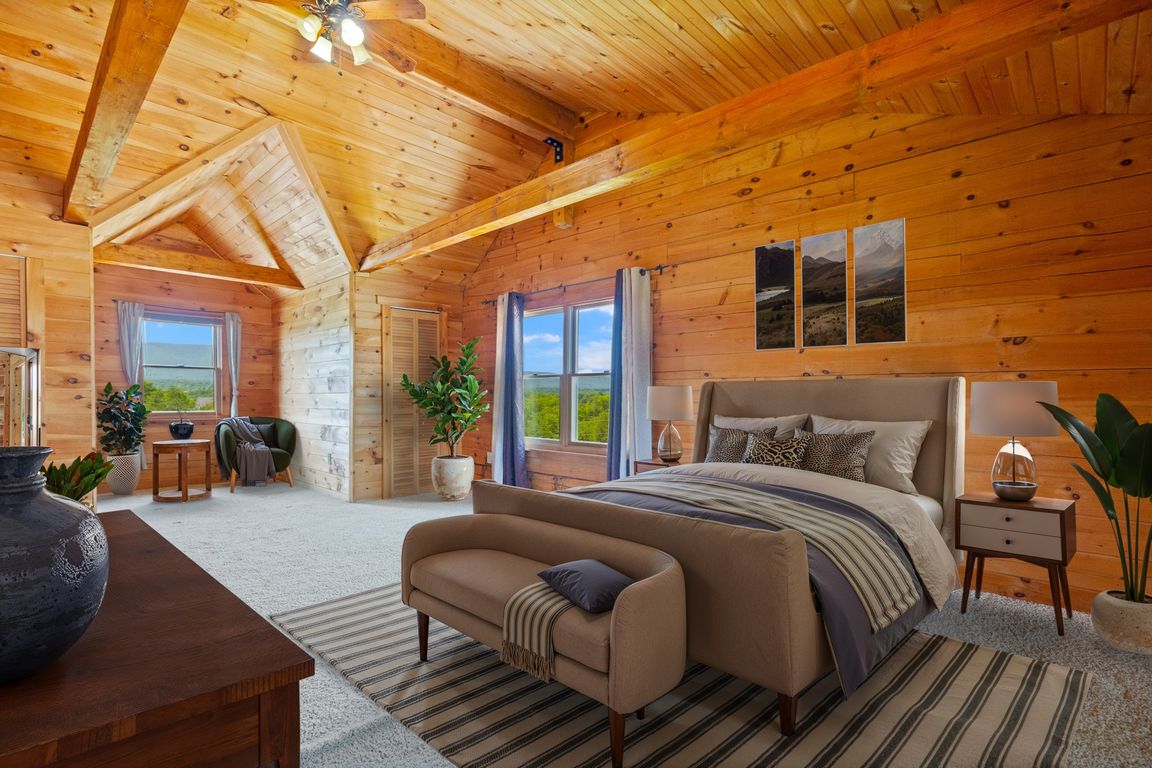
For sale
$570,000
4beds
1,980sqft
128 Annandale Dr, Gerrardstown, WV 25420
4beds
1,980sqft
Single family residence
Built in 2006
10 Acres
8 Attached garage spaces
$288 price/sqft
$350 annually HOA fee
What's special
Log cabinReinforced bayVaulted ceilingsRustic charmMetal workshopExpansive pastoral viewsFully fenced vegetable garden
Available once again—excellent value meets a rare second chance. Are you looking for a vacation home or a place to homestead? Tucked away on a beautiful (2) 5-acre parcels, this 1980 sq ft log cabin offers the perfect blend of rustic charm and thoughtful design. The open-concept living space is ...
- 163 days |
- 1,820 |
- 122 |
Source: Bright MLS,MLS#: WVBE2041626
Travel times
Kitchen
Living Room
Primary Bedroom
Zillow last checked: 8 hours ago
Listing updated: October 29, 2025 at 01:14am
Listed by:
Kathy Shank 304-676-7881,
Samson Properties
Source: Bright MLS,MLS#: WVBE2041626
Facts & features
Interior
Bedrooms & bathrooms
- Bedrooms: 4
- Bathrooms: 2
- Full bathrooms: 2
- Main level bathrooms: 1
- Main level bedrooms: 2
Rooms
- Room types: Living Room, Primary Bedroom, Bedroom 2, Bedroom 3, Bedroom 4, Kitchen, Recreation Room, Utility Room, Bathroom 2, Primary Bathroom
Primary bedroom
- Features: Flooring - Carpet
- Level: Upper
- Area: 351 Square Feet
- Dimensions: 27 x 13
Bedroom 2
- Features: Flooring - Laminated
- Level: Upper
- Area: 143 Square Feet
- Dimensions: 13 x 11
Bedroom 3
- Features: Flooring - Carpet
- Level: Main
- Area: 156 Square Feet
- Dimensions: 13 x 12
Bedroom 4
- Features: Flooring - Carpet
- Level: Main
- Area: 143 Square Feet
- Dimensions: 13 x 11
Primary bathroom
- Features: Flooring - Tile/Brick, Bathroom - Jetted Tub, Bathroom - Walk-In Shower
- Level: Upper
Bathroom 2
- Features: Flooring - Ceramic Tile
- Level: Main
Kitchen
- Features: Flooring - Tile/Brick
- Level: Main
- Area: 195 Square Feet
- Dimensions: 15 x 13
Living room
- Features: Flooring - Laminated
- Level: Main
- Area: 238 Square Feet
- Dimensions: 17 x 14
Recreation room
- Features: Flooring - Laminated
- Level: Lower
- Area: 304 Square Feet
- Dimensions: 19 x 16
Utility room
- Level: Lower
Heating
- Heat Pump, Electric
Cooling
- Central Air, Electric
Appliances
- Included: Cooktop, Dishwasher, Dryer, Oven, Washer, Refrigerator, Water Treat System, Electric Water Heater
- Laundry: In Basement
Features
- Ceiling Fan(s), Combination Dining/Living, Open Floorplan, Kitchen - Country, Kitchen Island, Log Walls, 2 Story Ceilings
- Flooring: Wood, Carpet
- Basement: Front Entrance,Exterior Entry,Partially Finished
- Has fireplace: No
- Fireplace features: Wood Burning Stove
Interior area
- Total structure area: 1,980
- Total interior livable area: 1,980 sqft
- Finished area above ground: 1,764
- Finished area below ground: 216
Property
Parking
- Total spaces: 8
- Parking features: Basement, Garage Faces Side, Attached, Detached, Driveway, Off Street
- Attached garage spaces: 8
- Has uncovered spaces: Yes
Accessibility
- Accessibility features: None
Features
- Levels: Three
- Stories: 3
- Patio & porch: Patio, Porch
- Exterior features: Satellite Dish, Storage, Lighting
- Pool features: None
- Has view: Yes
- View description: Mountain(s), Trees/Woods
Lot
- Size: 10 Acres
Details
- Additional structures: Above Grade, Below Grade
- Additional parcels included: Included are 25 acres. There is a drive to the 2nd parcel. Deeded separately
- Parcel number: 03 25002300150000
- Zoning: 101
- Special conditions: Standard
Construction
Type & style
- Home type: SingleFamily
- Architectural style: Log Home,Cabin/Lodge
- Property subtype: Single Family Residence
Materials
- Log
- Foundation: Concrete Perimeter
- Roof: Architectural Shingle
Condition
- Good
- New construction: No
- Year built: 2006
Utilities & green energy
- Sewer: On Site Septic
- Water: Well
- Utilities for property: Satellite Internet Service
Community & HOA
Community
- Security: Non-Monitored
- Subdivision: Mountain View
HOA
- Has HOA: Yes
- HOA fee: $350 annually
- HOA name: MOUNTAIN VIEW HOA
Location
- Region: Gerrardstown
- Municipality: Gerrardstown District
Financial & listing details
- Price per square foot: $288/sqft
- Tax assessed value: $308,000
- Annual tax amount: $2,151
- Date on market: 6/30/2025
- Listing agreement: Exclusive Agency
- Ownership: Fee Simple