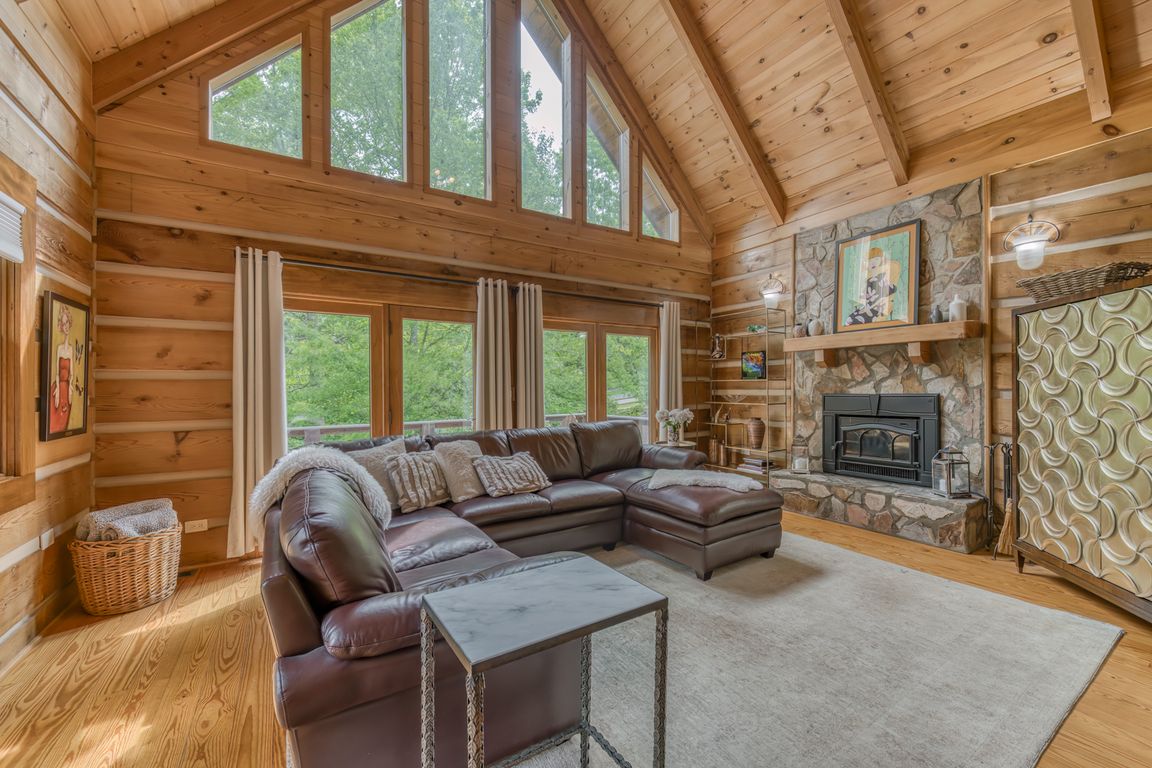
For salePrice cut: $10K (8/12)
$950,000
4beds
4,034sqft
128 Bankers Bnd, Mountain City, TN 37683
4beds
4,034sqft
Single family residence, residential
Built in 2004
1.80 Acres
3 Attached garage spaces
$235 price/sqft
What's special
Heated floorsHardwood decksInvisible dog fenceLevel yardsLighted landscapingModern comfortVegetable garden
EXQUISITE MOUNTAIN RETREAT - LOADED WITH LUXURY AMENITIES! This spectacular, one-of-a-kind property offers the perfect blend of rustic elegance and modern comfort. Set on three/four beautifully landscaped and private lots, this home features 3 stunning fireplaces, soaring vaulted ceilings, and top-tier finishes throughout—including granite countertops, cherry hardwood kitchen cabinets, pine hardwood floors, ...
- 155 days |
- 643 |
- 43 |
Source: TVRMLS,MLS#: 9980983
Travel times
Living Room
Kitchen
Primary Bedroom
Zillow last checked: 7 hours ago
Listing updated: August 13, 2025 at 03:25am
Listed by:
Kelly Hixson 423-276-1789,
Berkshire Hathaway Greg Cox Real Estate 423-282-2411
Source: TVRMLS,MLS#: 9980983
Facts & features
Interior
Bedrooms & bathrooms
- Bedrooms: 4
- Bathrooms: 4
- Full bathrooms: 3
- 1/2 bathrooms: 1
Heating
- Fireplace(s), Heat Pump, Propane, Wood
Cooling
- Heat Pump
Appliances
- Included: Built-In Electric Oven, Cooktop, Dishwasher, Microwave, Refrigerator
- Laundry: Electric Dryer Hookup, Washer Hookup, Sink
Features
- Granite Counters, Kitchen Island, Pantry, Remodeled, Soaking Tub, Walk-In Closet(s), Wet Bar, Wired for Data
- Flooring: Ceramic Tile, Hardwood, Laminate
- Windows: Double Pane Windows
- Basement: Finished,Garage Door,Heated
- Number of fireplaces: 3
- Fireplace features: Gas Log, Living Room, Stone
Interior area
- Total structure area: 4,034
- Total interior livable area: 4,034 sqft
- Finished area below ground: 624
Video & virtual tour
Property
Parking
- Total spaces: 3
- Parking features: Driveway, Attached, Concrete, Detached
- Attached garage spaces: 3
- Has uncovered spaces: Yes
Features
- Levels: Two
- Stories: 2
- Patio & porch: Back, Deck, Rear Patio
- Exterior features: Sprinkler System, Garden, Outdoor Grill
Lot
- Size: 1.8 Acres
- Dimensions: 1.8 Acres
- Topography: Level, Part Wooded
Details
- Additional structures: Barn(s), Garage(s), Poultry Coop, Workshop
- Parcel number: 047d E 019.00
- Zoning: Residential
Construction
Type & style
- Home type: SingleFamily
- Architectural style: Contemporary,Log Cabin
- Property subtype: Single Family Residence, Residential
Materials
- Log
- Roof: Metal,Shingle
Condition
- Updated/Remodeled,Above Average
- New construction: No
- Year built: 2004
Utilities & green energy
- Sewer: Septic Tank
- Water: At Road, Well
Community & HOA
Community
- Subdivision: Outback
HOA
- Has HOA: No
- Amenities included: Landscaping
Location
- Region: Mountain City
Financial & listing details
- Price per square foot: $235/sqft
- Tax assessed value: $296,800
- Annual tax amount: $1,640
- Date on market: 5/31/2025
- Listing terms: Cash,Conventional,VA Loan