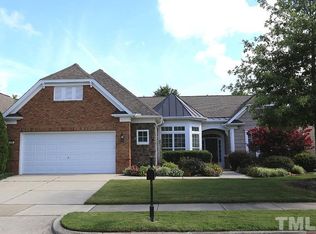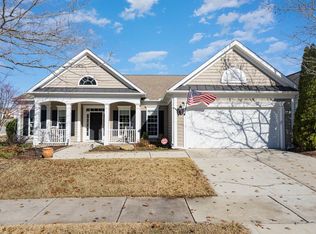Sold for $765,000 on 06/07/24
$765,000
128 Beckingham Loop, Cary, NC 27519
3beds
2,500sqft
Single Family Residence, Residential
Built in 2007
9,147.6 Square Feet Lot
$796,700 Zestimate®
$306/sqft
$2,994 Estimated rent
Home value
$796,700
$709,000 - $892,000
$2,994/mo
Zestimate® history
Loading...
Owner options
Explore your selling options
What's special
This Chestnut Garden sparkles inside & out! Newer roof, water heater, interior paint and upgraded stone front exterior. Gleaming hardwood floors. Living room with cozy gas FP is open to both the sunroom and breakfast nook. Enjoy your morning coffee or evening cocktail on the sweet glass/screen enclosed 3-season room that overlooks outdoor entertaining space with extended patio and enhanced back yard sitting area. A cook's delight kitchen with breakfast bar, center island, Zodiac quarts counters, walk-in pantry, tons of cabinets. Walk to the clubhouse! House conveys with a home warranty. Enjoy top notch amenities in this 55+ active adult community.
Zillow last checked: 8 hours ago
Listing updated: October 28, 2025 at 12:18am
Listed by:
Jane Lee 919-612-5205,
Jordan Lee Real Estate
Bought with:
JUSTIN ALCOTT, 278583
DASH CAROLINA
Source: Doorify MLS,MLS#: 10025808
Facts & features
Interior
Bedrooms & bathrooms
- Bedrooms: 3
- Bathrooms: 2
- Full bathrooms: 2
Heating
- Central, Forced Air, Natural Gas
Cooling
- Central Air
Appliances
- Included: Dishwasher, Disposal, Dryer, Electric Cooktop, Gas Water Heater, Ice Maker, Microwave, Plumbed For Ice Maker, Range Hood, Refrigerator, Oven, Washer, Water Heater
- Laundry: Laundry Room, Main Level
Features
- Bathtub/Shower Combination, Breakfast Bar, Ceiling Fan(s), Crown Molding, Double Vanity, Entrance Foyer, Open Floorplan, Pantry, Master Downstairs, Quartz Counters, Smooth Ceilings, Soaking Tub, Tray Ceiling(s), Walk-In Closet(s), Walk-In Shower, Water Closet
- Flooring: Carpet, Ceramic Tile, Hardwood
- Windows: Blinds, Window Treatments
- Number of fireplaces: 1
- Fireplace features: Gas Log, Living Room
- Common walls with other units/homes: No Common Walls
Interior area
- Total structure area: 2,500
- Total interior livable area: 2,500 sqft
- Finished area above ground: 2,500
- Finished area below ground: 0
Property
Parking
- Total spaces: 2
- Parking features: Attached, Garage, Garage Door Opener, Garage Faces Front, Paved
- Attached garage spaces: 2
Features
- Levels: One
- Stories: 1
- Patio & porch: Enclosed, Front Porch, Patio, Porch
- Exterior features: Rain Gutters
- Pool features: Association, Community, Heated, In Ground, Indoor, Lap, Outdoor Pool, Pool/Spa Combo, Salt Water
- Spa features: Community, In Ground
- Fencing: None
- Has view: Yes
- View description: Neighborhood
Lot
- Size: 9,147 sqft
- Dimensions: 61 x 119 x 48 x 33 x 146
- Features: Back Yard, Front Yard, Landscaped
Details
- Additional structures: None
- Parcel number: 072500473459
- Special conditions: Standard,Trust
Construction
Type & style
- Home type: SingleFamily
- Architectural style: Ranch
- Property subtype: Single Family Residence, Residential
Materials
- Stone Veneer, Vinyl Siding
- Foundation: Slab
- Roof: Shingle
Condition
- New construction: No
- Year built: 2007
Details
- Builder name: Pulte Homes
Utilities & green energy
- Sewer: Public Sewer
- Water: Public
- Utilities for property: Cable Available, Electricity Connected, Natural Gas Connected, Sewer Connected, Water Connected, Underground Utilities
Community & neighborhood
Community
- Community features: Clubhouse, Curbs, Fitness Center, Park, Pool, Sidewalks, Street Lights, Tennis Court(s)
Senior living
- Senior community: Yes
Location
- Region: Cary
- Subdivision: Carolina Preserve
HOA & financial
HOA
- Has HOA: Yes
- HOA fee: $300 monthly
- Amenities included: Barbecue, Billiard Room, Clubhouse, Fitness Center, Game Court Exterior, Game Room, Indoor Pool, Landscaping, Maintenance Grounds, Management, Meeting Room, Park, Party Room, Picnic Area, Playground, Pool, Recreation Facilities, Recreation Room, Spa/Hot Tub, Sport Court, Tennis Court(s)
- Services included: Maintenance Grounds, Storm Water Maintenance
Price history
| Date | Event | Price |
|---|---|---|
| 6/7/2024 | Sold | $765,000+0.7%$306/sqft |
Source: | ||
| 4/30/2024 | Pending sale | $760,000$304/sqft |
Source: | ||
| 4/27/2024 | Listed for sale | $760,000+105.4%$304/sqft |
Source: | ||
| 7/16/2013 | Sold | $370,000-10.3%$148/sqft |
Source: Public Record | ||
| 10/31/2007 | Sold | $412,500$165/sqft |
Source: Public Record | ||
Public tax history
| Year | Property taxes | Tax assessment |
|---|---|---|
| 2024 | $4,770 +1.9% | $454,276 |
| 2023 | $4,679 +2% | $454,276 |
| 2022 | $4,588 | $454,276 |
Find assessor info on the county website
Neighborhood: Amberly
Nearby schools
GreatSchools rating
- 9/10North Chatham ElementaryGrades: PK-5Distance: 6.7 mi
- 4/10Margaret B. Pollard Middle SchoolGrades: 6-8Distance: 11 mi
- 8/10Northwood HighGrades: 9-12Distance: 15.2 mi
Schools provided by the listing agent
- Elementary: Chatham - N Chatham
- Middle: Chatham - Margaret B Pollard
- High: Chatham - Seaforth
Source: Doorify MLS. This data may not be complete. We recommend contacting the local school district to confirm school assignments for this home.
Get a cash offer in 3 minutes
Find out how much your home could sell for in as little as 3 minutes with a no-obligation cash offer.
Estimated market value
$796,700
Get a cash offer in 3 minutes
Find out how much your home could sell for in as little as 3 minutes with a no-obligation cash offer.
Estimated market value
$796,700

