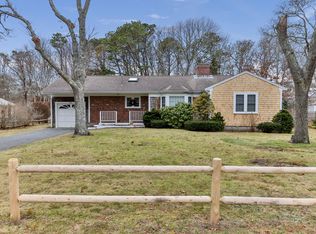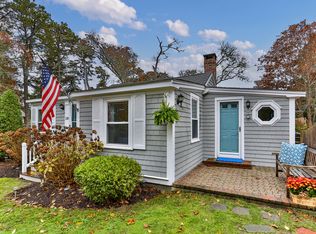Lovingly maintained, spacious and bright ranch-style home with hardwood floors through-out. Belmont Beach on Nantucket Sound is just over ? mile away. Two generous areas for entertaining, the living room and family room both have space for couches, dining tables and feature wood burning fireplaces. Living room features include built-in book cases and a built-in seat in the large bay window. The family room features a high-beamed ceiling and stone fireplace with access to deck in the rear. Other features include: All new windows, new chimney, kitchen skylight, wet bar, linen closet, outside shower, fire pit and garden shed. Bon Aire whole house dehumidifier, natural gas heating, central air and ductless combo unit in family room. Title 5 passed and is for 3 bedroom design but currently set up as a 2 bedroom home. Great rental potential at this coveted location.
This property is off market, which means it's not currently listed for sale or rent on Zillow. This may be different from what's available on other websites or public sources.

