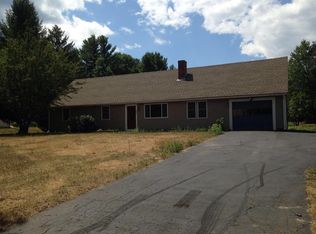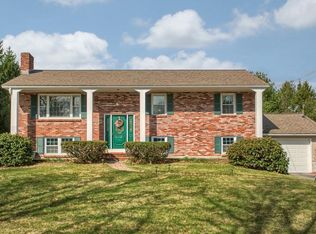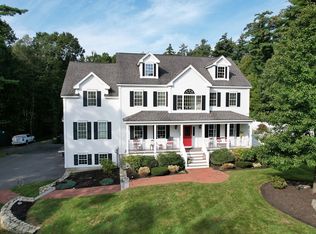Take a ride down bucolic Benjamin Road, just minutes from Benjamin Hill Park/Pool, to #128, where a classic Farmers Porch greets you. This Expansive Contemporary Cape Style home with versatile floor plan is not your typical Cape. First floor Master Suite with jacuzzi tub, and 2 generous bedrooms opposite for privacy. Large living room with 2-sided fireplace and French doors to lovely 4 season sunroom. Formal dining room off eat-in kitchen perfect for entertaining and holidays. The second floor offers a huge family room/bonus room/au-pair suite complete with bedroom/office, and generous 3/4 bath. Expansion possibilities in walk-in storage area. This lovely home sits on approximately 2 acres with large level grassy yard, flower beds, Reeds Ferry shed, private deck off sunroom. Close to Route 2, and Train Station. A Commuting Dream!
This property is off market, which means it's not currently listed for sale or rent on Zillow. This may be different from what's available on other websites or public sources.


