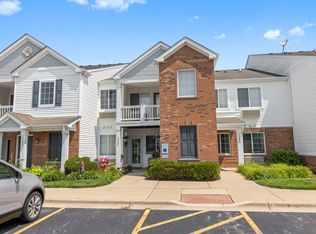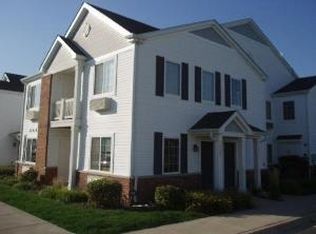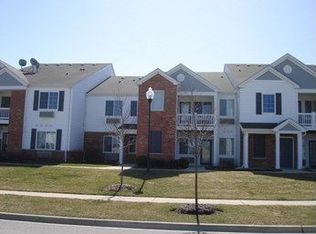Closed
$205,000
128 Bertram Dr UNIT M, Yorkville, IL 60560
2beds
1,150sqft
Single Family Residence
Built in 2006
-- sqft lot
$208,200 Zestimate®
$178/sqft
$1,989 Estimated rent
Home value
$208,200
$192,000 - $225,000
$1,989/mo
Zestimate® history
Loading...
Owner options
Explore your selling options
What's special
ENJOY CONDO LIVING AT ITS FINEST! Move right in to this stylish and spacious 2 bedroom, 2 bath home perched on the 2nd floor and newly dressed to impress! From the moment you enter, you're welcomed by an open staircase and soaring cathedral ceilings that lead into a bright, open-concept layout filled with natural light. The spacious great room, dining area, and kitchen flow effortlessly together-perfect for entertaining or relaxing with family. Step outside from the dining room to a charming balcony-ideal for morning coffee or a peaceful evening with your favorite book. The sleek, updated kitchen will inspire any home chef with its newer stainless steel appliances, tiled backsplash, pantry, and an on-trend design palette. Down the hallway, the primary suite continues the sparkle with a walk-in closet and updated private bath. On the other side, you'll find a generously sized second bedroom with vaulted ceilings and its own walk-in closet. A full updated hall bath, plus a convenient laundry/utility closet, complete the interior. This home offers fantastic storage, including multiple closets, a private storage room on the balcony, and a deep one-car garage. PLUS this unit also includes an additional parking space! But the perks don't stop there-just steps away from your door are the community pool, clubhouse, fitness center, park, and walking trails that wind through a serene, tree-lined setting. All this, just minutes from Raging Waves Water Park, Route 47 shopping and dining, and with easy access to the interstate. Recent Improvements include; All New flooring, interior paint, light fixtures, appliances, bathroom toilets, ceramic floors & fixtures, new trim-baseboards & windows, Washer/Dryer-3 yrs old. Don't miss your chance to enjoy maintenance-free living in this beautifully updated home-schedule your showing today and Welcome To Home Sweet Home!
Zillow last checked: 8 hours ago
Listing updated: July 25, 2025 at 03:23pm
Listing courtesy of:
Joanne LaVia 630-267-7564,
Coldwell Banker Real Estate Group
Bought with:
Ajit Kolekar
Charles Rutenberg Realty of IL
Source: MRED as distributed by MLS GRID,MLS#: 12401516
Facts & features
Interior
Bedrooms & bathrooms
- Bedrooms: 2
- Bathrooms: 2
- Full bathrooms: 2
Primary bedroom
- Features: Flooring (Vinyl), Bathroom (Full)
- Level: Second
- Area: 180 Square Feet
- Dimensions: 15X12
Bedroom 2
- Features: Flooring (Vinyl)
- Level: Second
- Area: 182 Square Feet
- Dimensions: 14X13
Dining room
- Features: Flooring (Vinyl)
- Level: Second
- Area: 90 Square Feet
- Dimensions: 10X9
Foyer
- Features: Flooring (Vinyl)
- Level: Lower
- Area: 25 Square Feet
- Dimensions: 5X5
Kitchen
- Features: Kitchen (Eating Area-Breakfast Bar, Pantry-Closet), Flooring (Vinyl)
- Level: Second
- Area: 108 Square Feet
- Dimensions: 12X9
Living room
- Features: Flooring (Vinyl)
- Level: Second
- Area: 180 Square Feet
- Dimensions: 15X12
Walk in closet
- Features: Flooring (Vinyl)
- Level: Second
- Area: 50 Square Feet
- Dimensions: 10X5
Heating
- Electric
Cooling
- Wall Unit(s), Zoned
Appliances
- Included: Range, Microwave, Dishwasher, Refrigerator, Washer, Dryer, Disposal
- Laundry: Washer Hookup, In Unit, Laundry Closet
Features
- Vaulted Ceiling(s), Cathedral Ceiling(s), Storage, Walk-In Closet(s), High Ceilings, Open Floorplan, Pantry
- Basement: None
Interior area
- Total structure area: 1,150
- Total interior livable area: 1,150 sqft
Property
Parking
- Total spaces: 2
- Parking features: Asphalt, Garage Door Opener, On Site, Garage Owned, Detached, Assigned, Guest, Garage
- Garage spaces: 1
- Has uncovered spaces: Yes
Accessibility
- Accessibility features: No Disability Access
Features
- Exterior features: Balcony
Details
- Additional structures: Gazebo
- Parcel number: 0204390084
- Special conditions: None
Construction
Type & style
- Home type: Condo
- Property subtype: Single Family Residence
Materials
- Vinyl Siding, Brick
- Foundation: Concrete Perimeter
- Roof: Asphalt
Condition
- New construction: No
- Year built: 2006
Details
- Builder model: RAISED RANCH
Utilities & green energy
- Electric: Circuit Breakers
- Sewer: Public Sewer
- Water: Public
Community & neighborhood
Location
- Region: Yorkville
HOA & financial
HOA
- Has HOA: Yes
- HOA fee: $345 monthly
- Amenities included: Park, Pool, Clubhouse
- Services included: Water, Insurance, Clubhouse, Exercise Facilities, Pool, Exterior Maintenance, Lawn Care, Snow Removal
Other
Other facts
- Listing terms: Conventional
- Ownership: Condo
Price history
| Date | Event | Price |
|---|---|---|
| 9/4/2025 | Listing removed | $2,000$2/sqft |
Source: MRED as distributed by MLS GRID #12437941 | ||
| 8/5/2025 | Listed for rent | $2,000$2/sqft |
Source: MRED as distributed by MLS GRID #12437941 | ||
| 7/25/2025 | Sold | $205,000-2.3%$178/sqft |
Source: | ||
| 6/29/2025 | Contingent | $209,900$183/sqft |
Source: | ||
| 6/26/2025 | Listed for sale | $209,900+75.6%$183/sqft |
Source: | ||
Public tax history
Tax history is unavailable.
Neighborhood: 60560
Nearby schools
GreatSchools rating
- 9/10Bristol Bay Elementary SchoolGrades: K-6Distance: 0.5 mi
- 4/10Yorkville Middle SchoolGrades: 7-8Distance: 6.5 mi
- 8/10Yorkville High SchoolGrades: 9-12Distance: 4 mi
Schools provided by the listing agent
- District: 115
Source: MRED as distributed by MLS GRID. This data may not be complete. We recommend contacting the local school district to confirm school assignments for this home.

Get pre-qualified for a loan
At Zillow Home Loans, we can pre-qualify you in as little as 5 minutes with no impact to your credit score.An equal housing lender. NMLS #10287.
Sell for more on Zillow
Get a free Zillow Showcase℠ listing and you could sell for .
$208,200
2% more+ $4,164
With Zillow Showcase(estimated)
$212,364

