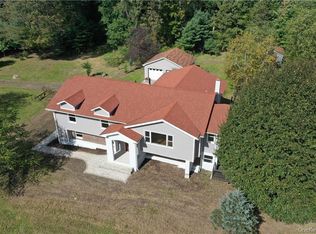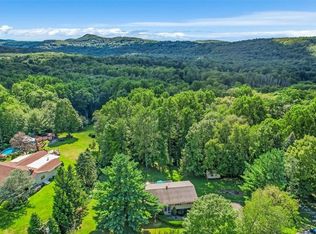Sold for $545,000
$545,000
128 Booth Road, Chester, NY 10918
4beds
2,102sqft
Single Family Residence, Residential
Built in 1975
1.8 Acres Lot
$582,700 Zestimate®
$259/sqft
$3,484 Estimated rent
Home value
$582,700
$507,000 - $670,000
$3,484/mo
Zestimate® history
Loading...
Owner options
Explore your selling options
What's special
A/O 11/4 Welcome to your sanctuary in Chester, New York! This impeccable four-bedroom, 2 1/2 bath home offers unparalleled privacy and sustainability. Nestled on the border of state property, enjoy tranquility and seclusion without sacrificing convenience. The first floor features a formal living room, dining room, kitchen, 1/2 bathroom and large family room with a wood burning stove. Enjoy your coffee in the morning in the sunroom located right off of the kitchen. Upstairs the spacious master bedroom boasts an en suite bathroom, walk in closet and a balcony overlooking the lush surroundings along with 3 additional bedrooms with a full bathroom and storage. Park your vehicles with ease in the two-car garage, complete with a level 2 electric car charger for eco-conscious living. Harness the power of renewable energy with Tesla solar panels adorning the roof, providing both environmental benefits and cost savings. From the modern amenities to the serene setting, this home offers the perfect blend of space and sustainability. Don't miss your chance to experience the ultimate in comfort and privacy. Additional Information: HeatingFuel:Oil Above Ground,ParkingFeatures:2 Car Attached,
Zillow last checked: 8 hours ago
Listing updated: January 19, 2025 at 01:13pm
Listed by:
Tracy McNamara 917-375-0818,
Keller Williams Realty 845-928-8000
Bought with:
Nicole Isaacs, 10401357917
Century 21 Full Service Realty
Source: OneKey® MLS,MLS#: H6284598
Facts & features
Interior
Bedrooms & bathrooms
- Bedrooms: 4
- Bathrooms: 3
- Full bathrooms: 2
- 1/2 bathrooms: 1
Bedroom 1
- Level: Second
Bedroom 2
- Level: Second
Bedroom 3
- Level: Second
Bathroom 1
- Level: Second
Bathroom 2
- Level: Second
Other
- Level: First
Other
- Level: Second
Dining room
- Level: First
Family room
- Level: First
Kitchen
- Level: First
Living room
- Level: First
Heating
- Oil, Propane, Solar, Baseboard, Hot Water
Cooling
- Central Air, Attic Fan
Appliances
- Included: Stainless Steel Appliance(s), Oil Water Heater, Dishwasher, Dryer, Refrigerator, Washer
Features
- Granite Counters, Primary Bathroom
- Windows: Screens, New Windows, Wall of Windows
- Basement: Unfinished,Walk-Out Access
- Attic: Scuttle
Interior area
- Total structure area: 2,102
- Total interior livable area: 2,102 sqft
Property
Parking
- Total spaces: 2
- Parking features: Attached, Driveway, Electric Vehicle Charging Station(s), Garage Door Opener
- Has uncovered spaces: Yes
Features
- Levels: Three Or More
- Stories: 3
- Patio & porch: Deck
- Exterior features: Juliet Balcony
Lot
- Size: 1.80 Acres
- Features: Cul-De-Sac, Borders State Land
Details
- Parcel number: 3322890050000001094.0000000
Construction
Type & style
- Home type: SingleFamily
- Architectural style: Colonial
- Property subtype: Single Family Residence, Residential
Materials
- Vinyl Siding
Condition
- Year built: 1975
Utilities & green energy
- Sewer: Septic Tank
- Utilities for property: Trash Collection Public
Green energy
- Energy generation: Solar
Community & neighborhood
Location
- Region: Chester
Other
Other facts
- Listing agreement: Exclusive Right To Sell
Price history
| Date | Event | Price |
|---|---|---|
| 1/17/2025 | Sold | $545,000-0.9%$259/sqft |
Source: | ||
| 11/23/2024 | Pending sale | $549,920$262/sqft |
Source: | ||
| 10/2/2024 | Price change | $549,920-5%$262/sqft |
Source: | ||
| 6/11/2024 | Price change | $579,000-10.8%$275/sqft |
Source: | ||
| 5/30/2024 | Listed for sale | $649,000+75.9%$309/sqft |
Source: | ||
Public tax history
| Year | Property taxes | Tax assessment |
|---|---|---|
| 2024 | -- | $195,000 |
| 2023 | -- | $195,000 |
| 2022 | -- | $195,000 |
Find assessor info on the county website
Neighborhood: 10918
Nearby schools
GreatSchools rating
- 6/10North Main Street SchoolGrades: 2-5Distance: 2.7 mi
- 6/10Monroe Woodbury Middle SchoolGrades: 6-8Distance: 5.3 mi
- 7/10Monroe Woodbury High SchoolGrades: 9-12Distance: 5.4 mi
Schools provided by the listing agent
- Elementary: North Main Street
- Middle: Monroe-Woodbury Middle School
- High: Monroe-Woodbury High School
Source: OneKey® MLS. This data may not be complete. We recommend contacting the local school district to confirm school assignments for this home.
Get a cash offer in 3 minutes
Find out how much your home could sell for in as little as 3 minutes with a no-obligation cash offer.
Estimated market value$582,700
Get a cash offer in 3 minutes
Find out how much your home could sell for in as little as 3 minutes with a no-obligation cash offer.
Estimated market value
$582,700

