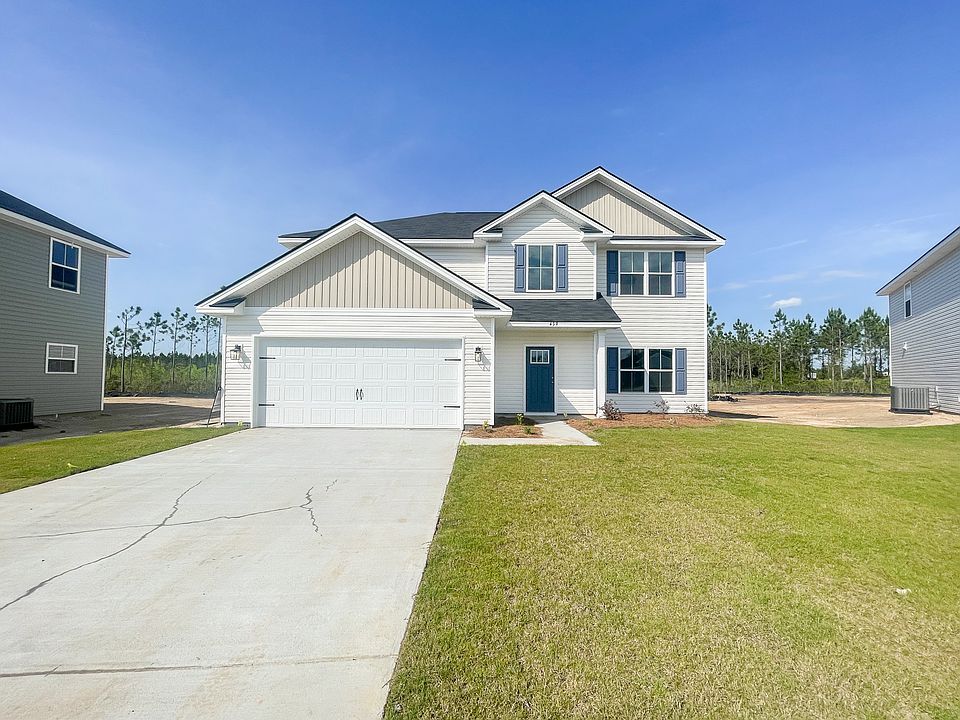Spacious 4-Bedroom Ranch Near Ft. Stewart! Welcome home to the Hazel plan at 128 Boundary Hall Way — a thoughtfully designed single-story layout that blends comfort, style, & convenience. Enjoy relaxing on the charming front porch before stepping into a bright foyer that opens to an inviting open-concept living area with plank flooring throughout. The kitchen impresses with soft gray cabinetry, granite countertops & center island offering a perfect view of the dining area& family room — ideal for entertaining or everyday living. Just off the family room, find a laundry room with a convenient drop zone & direct access to the garage. Three spacious bedrooms & a guest bath are tucked away off the kitchen for added privacy. The primary suite sits on the opposite side of the home & features a vaulted ceiling, a spa-inspired private bath with a soaking tub, separate shower & a large walk-in closet. Estimated completion December 2025.
New construction
$276,400
128 Boundary Hall Way, Hinesville, GA 31313
4beds
1,682sqft
Single Family Residence
Built in 2025
9,147.6 Square Feet Lot
$276,900 Zestimate®
$164/sqft
$30/mo HOA
What's special
Open concept living spacePlank flooringSpacious front porchWalk-in closetSeparate showerGranite countersVaulted ceilings
- 94 days |
- 89 |
- 6 |
Zillow last checked: 8 hours ago
Listing updated: October 30, 2025 at 10:19am
Listed by:
Susan Ayers 678-344-1600,
Clickit Realty
Source: HABR,MLS#: 162790
Travel times
Schedule tour
Facts & features
Interior
Bedrooms & bathrooms
- Bedrooms: 4
- Bathrooms: 2
- Full bathrooms: 2
Appliances
- Included: Dishwasher, Disposal, Electric Range, Microwave, Refrigerator, Self Cleaning Oven, Electric Water Heater
Features
- Entrance Foyer, Kitchen Island, Pantry, Vaulted Ceiling(s), Formal Dining Room
- Attic: Pull Down Stairs
- Has fireplace: No
Interior area
- Total structure area: 1,682
- Total interior livable area: 1,682 sqft
Video & virtual tour
Property
Parking
- Total spaces: 2
- Parking features: Two Car, Attached, Garage
- Attached garage spaces: 2
Features
- Levels: One
- Exterior features: Other
- Fencing: None
Lot
- Size: 9,147.6 Square Feet
- Features: Level, Subdivision Recorded, See Remarks
Details
- Parcel number: 041B 038
Construction
Type & style
- Home type: SingleFamily
- Architectural style: Ranch
- Property subtype: Single Family Residence
Materials
- Vinyl Siding, Insulation
- Roof: Shingle,Ridge Vent
Condition
- New construction: Yes
- Year built: 2025
Details
- Builder name: Dryden Enterprises, Inc.
Utilities & green energy
- Sewer: Public Sewer
- Water: Public
- Utilities for property: Electricity Connected, Underground Utilities
Community & HOA
Community
- Subdivision: Boundary Hall
HOA
- Has HOA: Yes
- HOA fee: $360 annually
Location
- Region: Hinesville
Financial & listing details
- Price per square foot: $164/sqft
- Date on market: 8/28/2025
- Electric utility on property: Yes
About the community
Situated in Walthourville on the edge of Liberty & Long Counties, Boundary Hall will offer a quiet neighborhood setting close to many conveniences! Local area schools, a community skate park plus various shopping & dining locations can be found within minutes of Boundary Hall.
Source: Dryden Enterprises, Inc.
