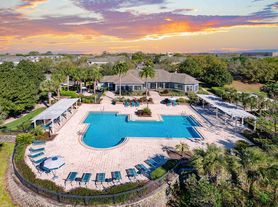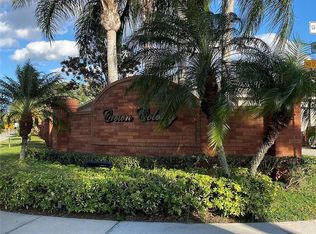Available Now! Be the first to enjoy all the brand-new upgrades! This well-designed 3-bedroom, 2-bathroom split plan with double garage offers 1,627 sq. ft. of newly renovated living space, thoughtfully laid out to combine comfort, functionality, and style! New interior paint, new flooring, new fixtures, new master vanity and much more! Enjoy the ease of open-concept living and dining, a separate family room, and a screened porch perfect for relaxing or entertaining. The home features vaulted ceilings, feature shelving, and luxury vinyl plank flooring throughout, creating a modern and welcoming feel. The spacious kitchen is a chef's delight with stunning white cabinetry, granite countertops, a breakfast bar, and a complete appliance package! An inside laundry room adds extra convenience. Renter's insurance required. Small dog considered (sorry, no cats.) Now scheduling tours-this one won't stay available for long!
House for rent
$2,095/mo
128 Brushcreek Dr, Sanford, FL 32771
3beds
1,627sqft
Price may not include required fees and charges.
Single family residence
Available now
Dogs OK
-- A/C
In unit laundry
-- Parking
-- Heating
What's special
Newly renovated living spaceBreakfast barGranite countertopsSeparate family roomOpen-concept living and diningVaulted ceilingsSpacious kitchen
- 11 days
- on Zillow |
- -- |
- -- |
Travel times
Facts & features
Interior
Bedrooms & bathrooms
- Bedrooms: 3
- Bathrooms: 2
- Full bathrooms: 2
Appliances
- Included: Dishwasher, Disposal, Dryer, Microwave, Range, Refrigerator, Washer
- Laundry: In Unit
Interior area
- Total interior livable area: 1,627 sqft
Property
Parking
- Details: Contact manager
Details
- Parcel number: 33193051600001430
Construction
Type & style
- Home type: SingleFamily
- Property subtype: Single Family Residence
Community & HOA
Location
- Region: Sanford
Financial & listing details
- Lease term: Contact For Details
Price history
| Date | Event | Price |
|---|---|---|
| 10/4/2025 | Price change | $2,095-10.9%$1/sqft |
Source: Zillow Rentals | ||
| 9/23/2025 | Listed for rent | $2,350$1/sqft |
Source: Zillow Rentals | ||
| 9/23/2025 | Listing removed | $2,350$1/sqft |
Source: Stellar MLS #O6328496 | ||
| 8/28/2025 | Price change | $2,350-2.1%$1/sqft |
Source: Stellar MLS #O6328496 | ||
| 8/15/2025 | Price change | $2,400-3.2%$1/sqft |
Source: Stellar MLS #O6328496 | ||

