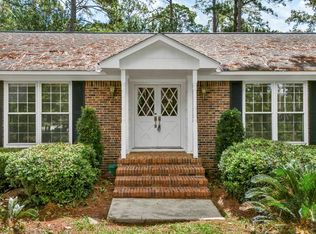Sold for $222,500
$222,500
128 Byron Plantation Rd, Albany, GA 31721
3beds
2,236sqft
Detached Single Family
Built in 1972
1 Acres Lot
$228,500 Zestimate®
$100/sqft
$1,787 Estimated rent
Home value
$228,500
$185,000 - $281,000
$1,787/mo
Zestimate® history
Loading...
Owner options
Explore your selling options
What's special
Move-in ready home located on prestigious Byron Plantation Road in NW Dougherty County. Quick access to Gillionville Road and Live Oak Elementary, Stonebridge Country Club, YMCA Sports Park, and just minutes from Albany State University! This charming 3-bedrooms and 2 bath home with approximately 2236 square feet offers just what you have been looking for and at an affordable price. Features include: 1)private 1 acre lot 2)fenced back yard 3)wire 16' x 24' wired shop with added covered space for additional storage 4)carpet, ceramic tile, and laminate flooring 5)large formal Dining Room 6)spacious Den 7)Kitchen with plenty of counter space cabinetry, tile backsplash, and stainless appliances 8) Breakfast area 8)Sun Room/Bonus 9)Spacious Primary Bedroom with double closet & private Bath 10)Two bedrooms with double closets and access to hall bath 11)Double carport 12)and so much more.Get moving today and give a Realtor a call.
Zillow last checked: 8 hours ago
Listing updated: September 29, 2025 at 06:06am
Listed by:
Callie Hughey Walker 229-344-5261,
HUGHEY & NEUMAN, INC.
Bought with:
Alyson Pressley, 415606
RE/MAX OF ALBANY
Source: SWGMLS,MLS#: 165512
Facts & features
Interior
Bedrooms & bathrooms
- Bedrooms: 3
- Bathrooms: 2
- Full bathrooms: 2
Heating
- Heat: Central Electric
Cooling
- A/C: Central Electric, Ceiling Fan(s)
Appliances
- Included: Gas Cooktop, Dishwasher, Stove/Oven Electric
- Laundry: Laundry Closet
Features
- Chair Rail, Crown Molding, Kitchen Island, Recessed Lighting, Pantry, Walls (Sheet Rock), Entrance Foyer
- Flooring: Ceramic Tile, Carpet, Laminate
- Windows: Blinds Plantation
- Has fireplace: No
Interior area
- Total structure area: 2,236
- Total interior livable area: 2,236 sqft
Property
Parking
- Total spaces: 2
- Parking features: Carport, Double
- Carport spaces: 2
Features
- Stories: 1
- Patio & porch: Patio Covered, Porch Covered
- Fencing: Back Yard,Chain Link
- Waterfront features: None
Lot
- Size: 1 Acres
- Dimensions: 190' x 230'
- Features: Corner Lot
Details
- Additional structures: Workshop Wired
- Parcel number: 0742/00000/091
Construction
Type & style
- Home type: SingleFamily
- Architectural style: Traditional
- Property subtype: Detached Single Family
Materials
- Masonite, Wood Trim
- Foundation: Crawl Space
- Roof: Shingle
Condition
- Year built: 1972
Utilities & green energy
- Electric: Memc-Mitchell
- Sewer: Septic Tank, Septic System On Site
- Water: Albany Utilities
- Utilities for property: Electricity Connected, Water Connected
Community & neighborhood
Location
- Region: Albany
- Subdivision: Gillionville Forest
Other
Other facts
- Listing terms: Cash,FHA,VA Loan,Conventional
- Ownership: Primary Home
- Road surface type: Paved
Price history
| Date | Event | Price |
|---|---|---|
| 9/26/2025 | Sold | $222,500+1.4%$100/sqft |
Source: SWGMLS #165512 Report a problem | ||
| 8/25/2025 | Pending sale | $219,500$98/sqft |
Source: SWGMLS #165512 Report a problem | ||
| 8/12/2025 | Listed for sale | $219,500$98/sqft |
Source: SWGMLS #165512 Report a problem | ||
| 8/8/2025 | Pending sale | $219,500$98/sqft |
Source: SWGMLS #165512 Report a problem | ||
| 8/6/2025 | Listed for sale | $219,500-2.8%$98/sqft |
Source: SWGMLS #165512 Report a problem | ||
Public tax history
| Year | Property taxes | Tax assessment |
|---|---|---|
| 2024 | $1,798 +85.9% | $40,920 |
| 2023 | $967 -42.1% | $40,920 |
| 2022 | $1,670 -0.2% | $40,920 |
Find assessor info on the county website
Neighborhood: 31721
Nearby schools
GreatSchools rating
- 5/10Live Oak Elementary SchoolGrades: PK-5Distance: 0.3 mi
- 5/10Merry Acres Middle SchoolGrades: 6-8Distance: 5.4 mi
- 5/10Westover High SchoolGrades: 9-12Distance: 3.6 mi
Get pre-qualified for a loan
At Zillow Home Loans, we can pre-qualify you in as little as 5 minutes with no impact to your credit score.An equal housing lender. NMLS #10287.
Sell for more on Zillow
Get a Zillow Showcase℠ listing at no additional cost and you could sell for .
$228,500
2% more+$4,570
With Zillow Showcase(estimated)$233,070
