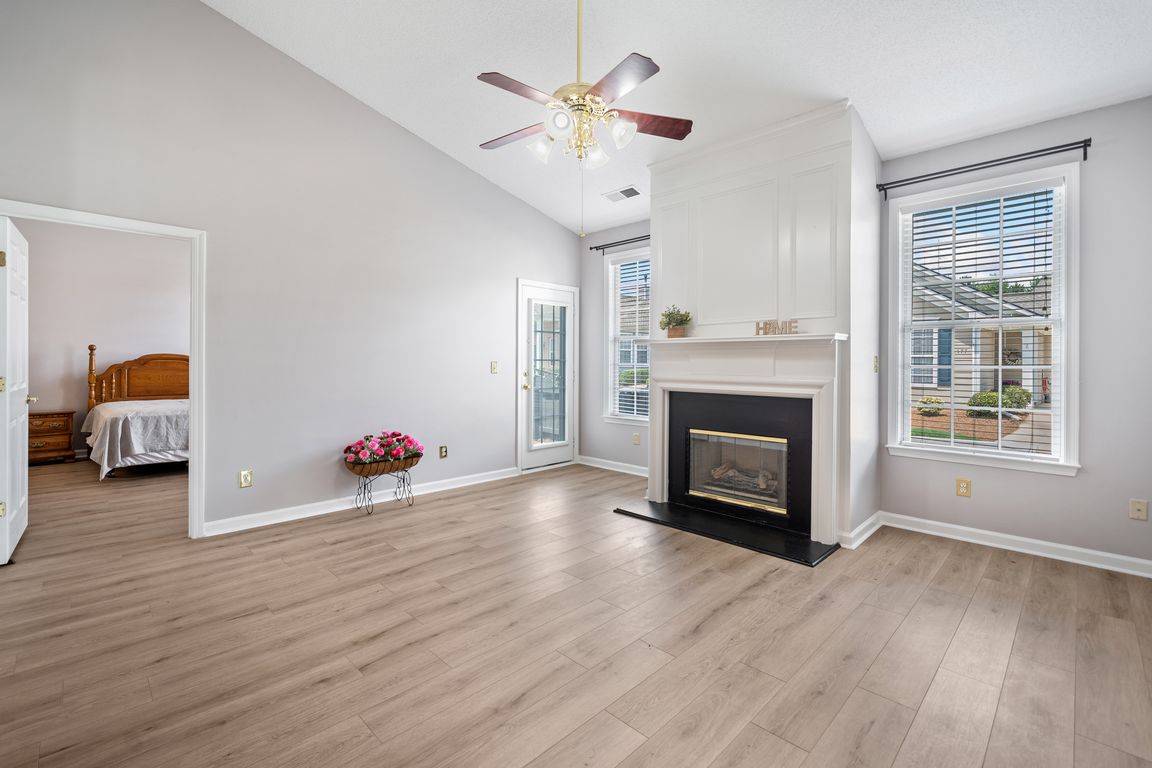
ActivePrice cut: $4K (10/2)
$311,000
3beds
1,555sqft
128 Camry Cir, Dallas, GA 30157
3beds
1,555sqft
Townhouse
Built in 2002
2,178 sqft
2 Attached garage spaces
$200 price/sqft
What's special
Private patio areaOpen-concept layoutBeautifully redesigned kitchenBrand-new cabinetsUpdated showerNew luxury lvp flooringDouble vanity
Immaculate and fully updated 3-bedroom, 2-bath home located just across the Cobb/Paulding line in a quiet, well-maintained community. Located conveniently just steps away from mailboxes, community center and pool. This one-level home offers easy living with minimal steps and a thoughtful open-concept layout featuring a spacious family room with fireplace, dining ...
- 112 days |
- 357 |
- 18 |
Source: GAMLS,MLS#: 10572504
Travel times
Living Room
Kitchen
Bedroom
Zillow last checked: 8 hours ago
Listing updated: October 29, 2025 at 06:31pm
Listed by:
Adam Kosarick 404-723-4846,
Fathom Realty GA, LLC
Source: GAMLS,MLS#: 10572504
Facts & features
Interior
Bedrooms & bathrooms
- Bedrooms: 3
- Bathrooms: 2
- Full bathrooms: 2
- Main level bathrooms: 2
- Main level bedrooms: 3
Rooms
- Room types: Family Room
Kitchen
- Features: Breakfast Bar, Kitchen Island, Solid Surface Counters
Heating
- Central, Forced Air, Natural Gas
Cooling
- Ceiling Fan(s), Central Air
Appliances
- Included: Dishwasher, Electric Water Heater, Refrigerator, Microwave, Stainless Steel Appliance(s)
- Laundry: Mud Room
Features
- Double Vanity, Master On Main Level, Tile Bath, Vaulted Ceiling(s), Walk-In Closet(s)
- Flooring: Vinyl
- Windows: Double Pane Windows
- Basement: None
- Attic: Pull Down Stairs
- Number of fireplaces: 1
- Fireplace features: Factory Built, Family Room, Gas Log
- Common walls with other units/homes: 1 Common Wall
Interior area
- Total structure area: 1,555
- Total interior livable area: 1,555 sqft
- Finished area above ground: 1,555
- Finished area below ground: 0
Property
Parking
- Total spaces: 2
- Parking features: Attached, Garage, Kitchen Level, Garage Door Opener
- Has attached garage: Yes
Accessibility
- Accessibility features: Other
Features
- Levels: One
- Stories: 1
- Patio & porch: Patio
- Exterior features: Garden
- Fencing: Wood,Other
Lot
- Size: 2,178 Square Feet
- Features: Corner Lot, Level
Details
- Parcel number: 55918
Construction
Type & style
- Home type: Townhouse
- Architectural style: Traditional,Ranch
- Property subtype: Townhouse
- Attached to another structure: Yes
Materials
- Other
- Foundation: Slab
- Roof: Composition
Condition
- Updated/Remodeled
- New construction: No
- Year built: 2002
Utilities & green energy
- Electric: 220 Volts
- Sewer: Public Sewer
- Water: Public
- Utilities for property: Cable Available, Electricity Available, High Speed Internet, Sewer Connected, Water Available
Community & HOA
Community
- Features: Clubhouse, Pool, Near Shopping
- Subdivision: The Villas at Evans Mill
HOA
- Has HOA: Yes
- Services included: Maintenance Structure, Pest Control, Sewer, Trash, Water
Location
- Region: Dallas
Financial & listing details
- Price per square foot: $200/sqft
- Tax assessed value: $288,040
- Annual tax amount: $768
- Date on market: 8/1/2025
- Cumulative days on market: 102 days
- Listing agreement: Exclusive Agency
- Electric utility on property: Yes