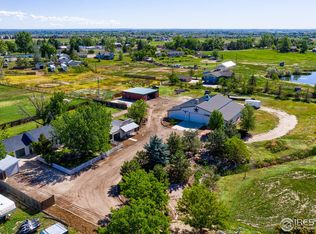Sold for $940,000
$940,000
128 Carpenter Rd, Fort Collins, CO 80525
5beds
3,290sqft
Single Family Residence
Built in 1963
3.1 Acres Lot
$937,900 Zestimate®
$286/sqft
$3,340 Estimated rent
Home value
$937,900
$891,000 - $985,000
$3,340/mo
Zestimate® history
Loading...
Owner options
Explore your selling options
What's special
This gorgeous 5 bed/5 bath reimagined home has updated flooring, interior and exterior paint, hand troweled texture, new windows, beautiful quartz counter tops, lighting, appliances, and more! The primary bedroom has its own balcony and 5 piece bath. This ranch style home has a great floor plan with huge windows with tons of natural light, vaulted ceilings, and tons of character. Window seating and a wood stove pizza oven and to the charm and offer a perfect juxtaposition to the modern, clean remodel. A fully finished garden level basement provides living, dining, wet bar/kitchen area with full fridge, 2 additional bedrooms, 1 & 1/2 baths, office, and 3 storage areas, perfect for multi-generational use, or rental, or ???. The huge 3 acre lot boasts a beautiful pond, a 30x60 professional permitted nursery/greenhouse, oversized 2 car garage, and out buildings. Zoned RR2, check county for possible uses! Endless opportunities await at this special property!
Zillow last checked: 8 hours ago
Listing updated: December 05, 2025 at 08:43am
Listed by:
Siduri Taylor 9704131260,
C3 Real Estate Solutions, LLC
Bought with:
Chris Mullenberg, 100054438
eXp Realty - Northern CO
Source: IRES,MLS#: 1042565
Facts & features
Interior
Bedrooms & bathrooms
- Bedrooms: 5
- Bathrooms: 5
- Full bathrooms: 2
- 3/4 bathrooms: 1
- 1/2 bathrooms: 2
- Main level bathrooms: 3
Primary bedroom
- Description: Carpet
- Level: Main
- Area: 209 Square Feet
- Dimensions: 11 x 19
Bedroom 2
- Description: Carpet
- Level: Main
- Area: 99 Square Feet
- Dimensions: 9 x 11
Bedroom 3
- Description: Carpet
- Level: Main
- Area: 108 Square Feet
- Dimensions: 9 x 12
Bedroom 4
- Description: Carpet
- Level: Basement
- Area: 156 Square Feet
- Dimensions: 12 x 13
Bedroom 5
- Description: Laminate
- Level: Basement
- Area: 189 Square Feet
- Dimensions: 9 x 21
Dining room
- Description: Luxury Vinyl
- Level: Main
- Area: 165 Square Feet
- Dimensions: 11 x 15
Family room
- Description: Luxury Vinyl
- Level: Basement
- Area: 336 Square Feet
- Dimensions: 16 x 21
Kitchen
- Description: Luxury Vinyl
- Level: Main
- Area: 150 Square Feet
- Dimensions: 10 x 15
Living room
- Description: Luxury Vinyl
- Level: Main
- Area: 375 Square Feet
- Dimensions: 15 x 25
Study
- Description: Tile
- Level: Basement
- Area: 144 Square Feet
- Dimensions: 8 x 18
Heating
- Forced Air
Cooling
- Central Air, Wall/Window Unit(s), Ceiling Fan(s)
Appliances
- Included: Electric Range, Dishwasher, Refrigerator, Bar Fridge, Disposal
Features
- Windows: Window Coverings
- Basement: Full,Partially Finished,Daylight
Interior area
- Total structure area: 3,290
- Total interior livable area: 3,290 sqft
- Finished area above ground: 1,853
- Finished area below ground: 1,437
Property
Parking
- Total spaces: 2
- Parking features: Oversized
- Garage spaces: 2
- Details: Detached
Features
- Levels: One
- Stories: 1
- Patio & porch: Patio, Deck
- Exterior features: Sprinkler System, Balcony
- Has view: Yes
- View description: Hills
- Waterfront features: Pond(s)
Lot
- Size: 3.10 Acres
- Features: Level
Details
- Additional structures: Storage, Outbuilding
- Parcel number: R1314068
- Zoning: RR2
- Special conditions: Private Owner
Construction
Type & style
- Home type: SingleFamily
- Property subtype: Single Family Residence
Materials
- Frame
- Roof: Composition
Condition
- New construction: No
- Year built: 1963
Utilities & green energy
- Electric: PVREA
- Gas: Xcel
- Sewer: Public Sewer
- Water: District
- Utilities for property: Natural Gas Available, Electricity Available
Community & neighborhood
Security
- Security features: Fire Alarm
Location
- Region: Fort Collins
- Subdivision: Victoria Estates
Price history
| Date | Event | Price |
|---|---|---|
| 12/3/2025 | Sold | $940,000-2.1%$286/sqft |
Source: | ||
| 11/3/2025 | Listed for sale | $960,000$292/sqft |
Source: | ||
| 10/17/2025 | Pending sale | $960,000$292/sqft |
Source: | ||
| 10/8/2025 | Price change | $960,000-1.5%$292/sqft |
Source: | ||
| 9/26/2025 | Price change | $975,000-2%$296/sqft |
Source: | ||
Public tax history
| Year | Property taxes | Tax assessment |
|---|---|---|
| 2024 | $2,875 +15.1% | $47,496 +23% |
| 2023 | $2,498 -2.6% | $38,614 +32.4% |
| 2022 | $2,564 +25.1% | $29,162 -2.8% |
Find assessor info on the county website
Neighborhood: Redmond
Nearby schools
GreatSchools rating
- 6/10Cottonwood Plains Elementary SchoolGrades: PK-5Distance: 0.6 mi
- 4/10Lucile Erwin Middle SchoolGrades: 6-8Distance: 3.5 mi
- 6/10Loveland High SchoolGrades: 9-12Distance: 4.4 mi
Schools provided by the listing agent
- Elementary: Cottonwood
- Middle: Erwin, Lucile
- High: Loveland
Source: IRES. This data may not be complete. We recommend contacting the local school district to confirm school assignments for this home.
Get a cash offer in 3 minutes
Find out how much your home could sell for in as little as 3 minutes with a no-obligation cash offer.
Estimated market value$937,900
Get a cash offer in 3 minutes
Find out how much your home could sell for in as little as 3 minutes with a no-obligation cash offer.
Estimated market value
$937,900
