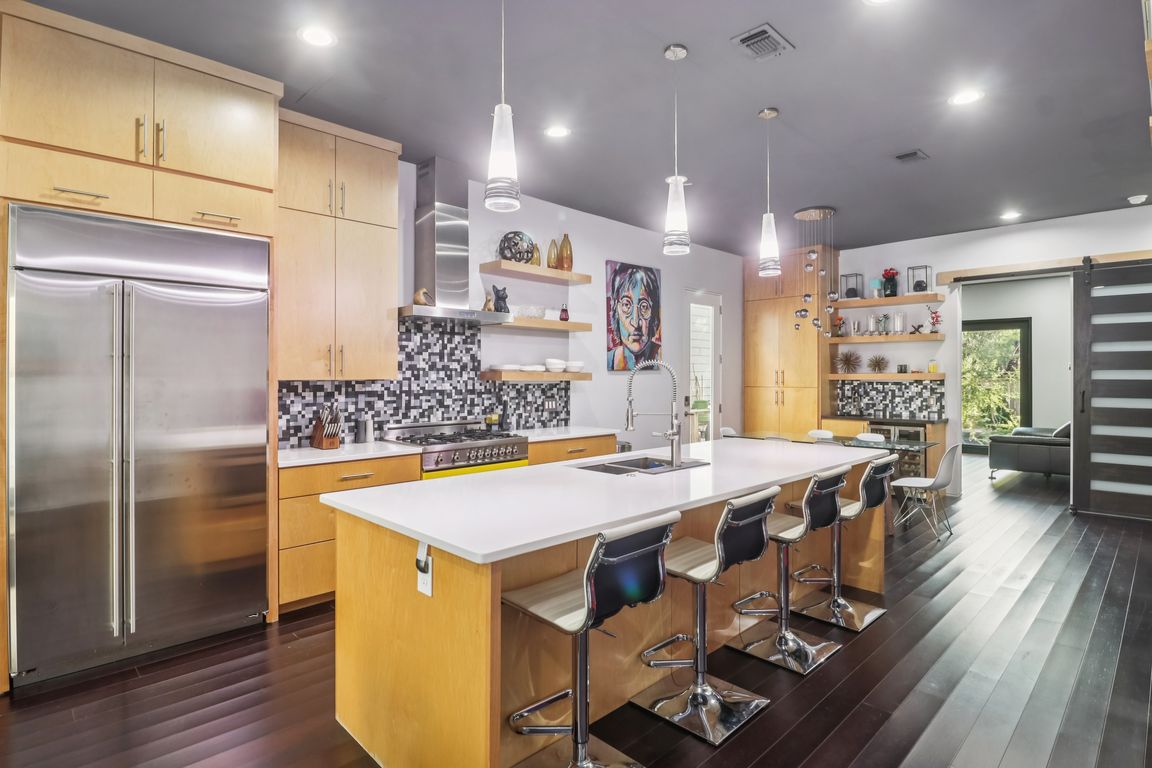
For sale
$750,000
3beds
2,100sqft
128 Clay St., San Antonio, TX 78204
3beds
2,100sqft
Single family residence
Built in 2016
4,007 sqft
2 Carport spaces
$357 price/sqft
What's special
Two-car carportQuartz countertopsWet barGenerous walk-in closetWine fridgeBeautiful tile backsplashXeriscape oasis
** OPEN HOUSE 10/25 from 1:00 PM to 3:00 PM ** Located in the highly sought-after Lone Star district, this exceptional two-story residence blends contemporary design with modern comfort. The living area features rich wood floors, soaring ten-foot ceilings, and a glass pivot door that opens to an inviting outdoor retreat ...
- 1 day |
- 172 |
- 4 |
Source: LERA MLS,MLS#: 1917993
Travel times
Living Room
Kitchen
Dining Room
Bedroom
Bedroom
Bathroom
Bedroom
Bathroom
Bathroom
Zillow last checked: 7 hours ago
Listing updated: October 24, 2025 at 10:20am
Listed by:
Micah Harper TREC #597438 (214) 738-4986,
Exquisite Properties, LLC
Source: LERA MLS,MLS#: 1917993
Facts & features
Interior
Bedrooms & bathrooms
- Bedrooms: 3
- Bathrooms: 3
- Full bathrooms: 3
Primary bedroom
- Features: Outside Access, Walk-In Closet(s), Ceiling Fan(s), Full Bath
- Level: Upper
- Area: 324
- Dimensions: 18 x 18
Bedroom 2
- Area: 110
- Dimensions: 11 x 10
Bedroom 3
- Area: 154
- Dimensions: 14 x 11
Primary bathroom
- Features: Tub/Shower Combo, Double Vanity, Soaking Tub
- Area: 187
- Dimensions: 17 x 11
Dining room
- Area: 160
- Dimensions: 16 x 10
Kitchen
- Area: 224
- Dimensions: 16 x 14
Living room
- Area: 272
- Dimensions: 17 x 16
Heating
- Central, Electric
Cooling
- Ceiling Fan(s), Two Central
Appliances
- Included: Cooktop, Built-In Oven, Microwave, Range, Gas Cooktop, Refrigerator, Dishwasher, Water Softener Owned, Gas Water Heater, Plumb for Water Softener
- Laundry: Upper Level, Washer Hookup, Dryer Connection
Features
- One Living Area, Liv/Din Combo, Kitchen Island, Breakfast Bar, Utility Room Inside, High Ceilings, Open Floorplan, Walk-In Closet(s), Ceiling Fan(s), Programmable Thermostat
- Flooring: Wood
- Windows: Double Pane Windows, Low Emissivity Windows, Window Coverings
- Has basement: No
- Attic: 12"+ Attic Insulation
- Number of fireplaces: 1
- Fireplace features: One, Wood Burning
Interior area
- Total interior livable area: 2,100 sqft
Property
Parking
- Total spaces: 2
- Parking features: None, Two Car Carport, Pad Only (Off Street)
- Carport spaces: 2
Accessibility
- Accessibility features: Doors-Swing-In, No Carpet, First Floor Bath, Full Bath/Bed on 1st Flr
Features
- Levels: Two
- Stories: 2
- Patio & porch: Deck
- Pool features: None
- Fencing: Privacy
- Has view: Yes
- View description: City
Lot
- Size: 4,007.52 Square Feet
- Features: Sidewalks
- Residential vegetation: Mature Trees
Details
- Parcel number: 000160000140
Construction
Type & style
- Home type: SingleFamily
- Architectural style: Contemporary
- Property subtype: Single Family Residence
Materials
- Wood Siding, Stucco
- Foundation: Slab
- Roof: Metal
Condition
- Pre-Owned
- New construction: No
- Year built: 2016
Details
- Builder name: SA MODERN/CLINT BELEW
Utilities & green energy
- Electric: CPS
- Sewer: SAWS, Sewer System
- Water: SAWS, Water System
Green energy
- Green verification: ENERGY STAR Certified Homes
- Water conservation: Xeriscaped
Community & HOA
Community
- Features: None
- Security: Smoke Detector(s), Security System Owned, Carbon Monoxide Detector(s)
- Subdivision: Lone Star
Location
- Region: San Antonio
Financial & listing details
- Price per square foot: $357/sqft
- Tax assessed value: $647,900
- Annual tax amount: $15,811
- Price range: $750K - $750K
- Date on market: 10/24/2025
- Listing terms: Conventional,VA Loan,Cash
- Road surface type: Paved