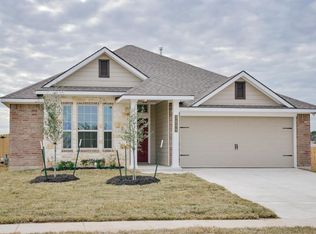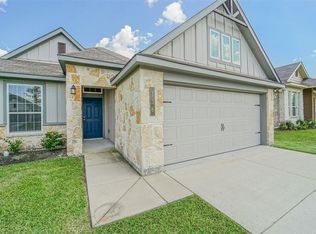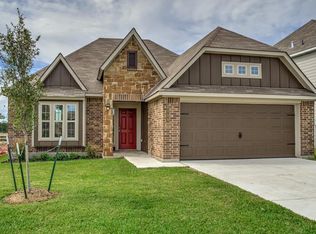This beautiful one-story home is situated on a premium lot overlooking the pond offers a perfect blend of comfort, style, and convenience. Located directly across from the high school, you'll love the easy access to all sporting events from Friday night football games to Spring baseball. Inside, the home features an open floorplan ideal for both everyday living and entertaining. Enjoy the warmth and durability of vinyl wood plank flooring throughout the main areas, along with granite countertops in the kitchen that add a touch of elegance. The spacious layout includes a large living area, well-appointed kitchen, oversized Island and generously sized bedrooms. Don't miss this rare opportunity to own a home on one of the neighborhood's best lots - with scenic water views right out your back door!
This property is off market, which means it's not currently listed for sale or rent on Zillow. This may be different from what's available on other websites or public sources.


