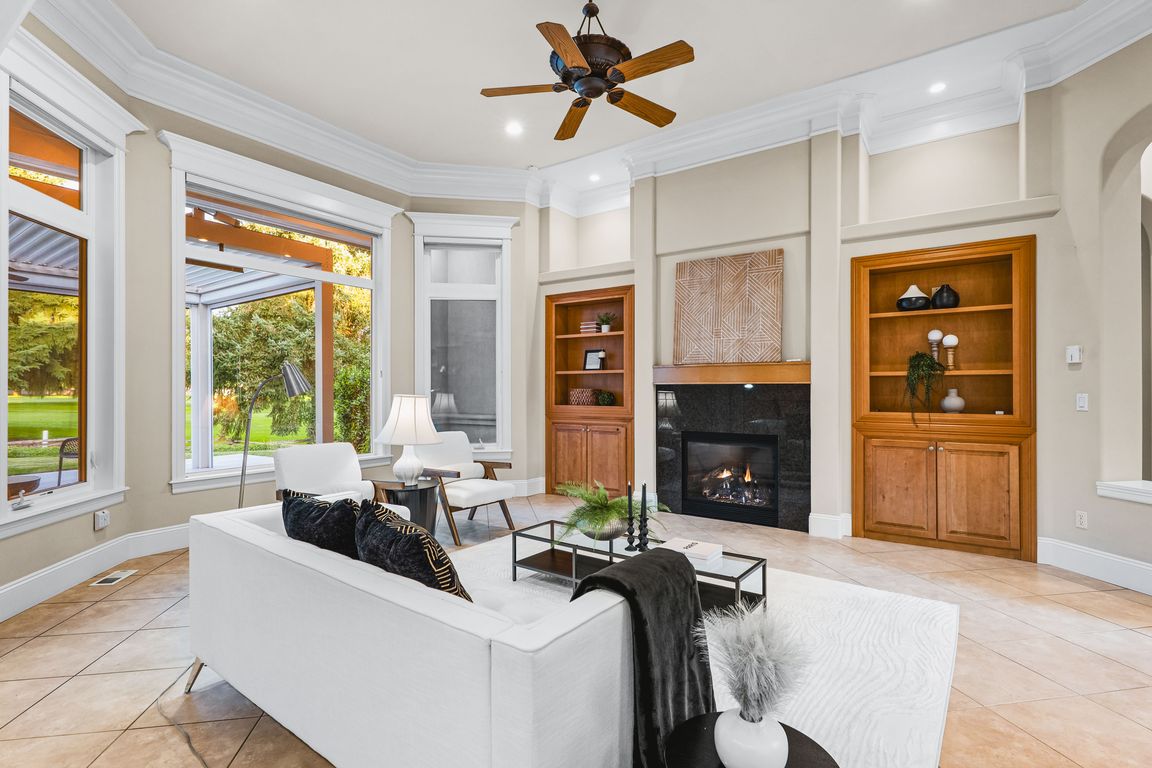
Active
$1,499,950
3beds
4,306sqft
128 Country Club Circle SW, Lakewood, WA 98498
3beds
4,306sqft
Single family residence
Built in 2006
1.09 Acres
3 Attached garage spaces
$348 price/sqft
What's special
Open floor planIncredible golf course viewsFilled with natural lightElegant finishesLarge lotPrivate primary suite retreat
This 3 bed / 3.5 bath home lives like a one-story and features 2 bonus rooms, a spacious bonus living area, and a 3-car garage on a large lot with incredible golf course views. The open floor plan is filled with natural light, offering elegant finishes and a private primary suite ...
- 1 day
- on Zillow |
- 288 |
- 13 |
Source: NWMLS,MLS#: 2423471
Travel times
Living Room
Kitchen
Primary Bedroom
Zillow last checked: 7 hours ago
Listing updated: 13 hours ago
Listed by:
Brittani Thornborough,
Premier Real Estate Partners
Source: NWMLS,MLS#: 2423471
Facts & features
Interior
Bedrooms & bathrooms
- Bedrooms: 3
- Bathrooms: 4
- Full bathrooms: 2
- 3/4 bathrooms: 1
- 1/2 bathrooms: 1
- Main level bathrooms: 3
- Main level bedrooms: 3
Primary bedroom
- Level: Main
Bedroom
- Level: Main
Bedroom
- Level: Main
Bathroom three quarter
- Level: Lower
Bathroom full
- Level: Main
Bathroom full
- Level: Main
Other
- Level: Main
Other
- Level: Lower
Den office
- Level: Main
Dining room
- Level: Main
Entry hall
- Level: Main
Kitchen with eating space
- Level: Main
Living room
- Level: Main
Utility room
- Level: Main
Heating
- Fireplace, Forced Air, Heat Pump, Electric, Natural Gas
Cooling
- Central Air, Forced Air, Heat Pump
Appliances
- Included: Dishwasher(s), Disposal, Microwave(s), Refrigerator(s), Stove(s)/Range(s), Garbage Disposal, Water Heater: Gas, Water Heater Location: Basement
Features
- Bath Off Primary, Central Vacuum, Ceiling Fan(s), Dining Room
- Flooring: Ceramic Tile
- Doors: French Doors
- Windows: Double Pane/Storm Window
- Basement: Finished
- Number of fireplaces: 1
- Fireplace features: Gas, Main Level: 1, Fireplace
Interior area
- Total structure area: 4,306
- Total interior livable area: 4,306 sqft
Property
Parking
- Total spaces: 3
- Parking features: Attached Garage
- Attached garage spaces: 3
Features
- Levels: One
- Stories: 1
- Entry location: Main
- Patio & porch: Bath Off Primary, Built-In Vacuum, Ceiling Fan(s), Double Pane/Storm Window, Dining Room, Fireplace, French Doors, Water Heater
- Has view: Yes
- View description: Territorial
Lot
- Size: 1.09 Acres
- Features: Dead End Street, Paved, Secluded, Cable TV, Fenced-Fully, Gated Entry, High Speed Internet, Patio, Sprinkler System
- Topography: Level
- Residential vegetation: Garden Space
Details
- Parcel number: 0219157004
- Special conditions: Standard
Construction
Type & style
- Home type: SingleFamily
- Property subtype: Single Family Residence
Materials
- Stucco
- Foundation: Poured Concrete
- Roof: See Remarks
Condition
- Year built: 2006
- Major remodel year: 2008
Utilities & green energy
- Electric: Company: PSE
- Sewer: Sewer Connected, Company: Pierce County
- Water: Public, Company: Lakewood Water
Community & HOA
Community
- Features: Clubhouse, Golf
- Subdivision: American Lake
Location
- Region: Lakewood
Financial & listing details
- Price per square foot: $348/sqft
- Tax assessed value: $1,315,300
- Annual tax amount: $13,002
- Date on market: 8/20/2025
- Listing terms: Cash Out,Conventional,FHA,VA Loan
- Inclusions: Dishwasher(s), Garbage Disposal, Microwave(s), Refrigerator(s), Stove(s)/Range(s)
- Cumulative days on market: 2 days