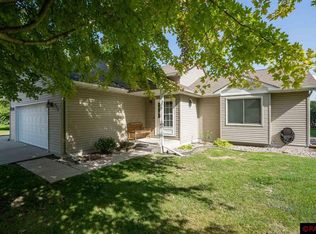Sold-inner office
$360,000
128 Creative Ct, Mankato, MN 56001
4beds
2,540sqft
Single Family Residence
Built in 1994
0.26 Acres Lot
$364,400 Zestimate®
$142/sqft
$2,402 Estimated rent
Home value
$364,400
$317,000 - $415,000
$2,402/mo
Zestimate® history
Loading...
Owner options
Explore your selling options
What's special
Don't miss out on this one owner well maintained 4 bedroom, 3 bathroom split foyer home. The cedar siding has been stained regularly over the years with the most current coat applied in 2024. This home offer space, originality and a fantastic yard. Located at the end of a cul-de-sac the yard is partially fenced in, has mature trees offering summertime privacy and is definitely large! The upper level offers an open floorplan, a 3 season porch that leads to the deck, 2 bedrooms and 2 bathrooms. The lower level has a spacious family room, 2 large bedrooms, a huge bathroom with a large spa tub, a free standing gas fireplace and a laundry room. Call today to set up a private showing.
Zillow last checked: 8 hours ago
Listing updated: June 19, 2025 at 10:00am
Listed by:
JASON BEAL,
Jbeal Real Estate Group
Bought with:
JASON BEAL
Jbeal Real Estate Group
Source: RASM,MLS#: 7037394
Facts & features
Interior
Bedrooms & bathrooms
- Bedrooms: 4
- Bathrooms: 3
- Full bathrooms: 2
- 3/4 bathrooms: 1
Bedroom
- Description: private 3/4 bath
- Level: Upper
- Area: 143
- Dimensions: 11 x 13
Bedroom 1
- Level: Upper
- Area: 141.54
- Dimensions: 10.75 x 13.17
Bedroom 2
- Level: Lower
- Area: 178.39
- Dimensions: 12.67 x 14.08
Bedroom 3
- Level: Lower
- Area: 147.15
- Dimensions: 10.83 x 13.58
Dining room
- Features: Combine with Kitchen, Open Floorplan
- Level: Upper
- Area: 130.81
- Dimensions: 9.75 x 13.42
Family room
- Level: Lower
- Area: 377.9
- Dimensions: 14.08 x 26.83
Kitchen
- Level: Upper
- Area: 130.81
- Dimensions: 9.75 x 13.42
Living room
- Level: Upper
- Area: 228.89
- Dimensions: 13.33 x 17.17
Heating
- Fireplace(s), Forced Air, Natural Gas
Cooling
- Central Air
Appliances
- Included: Dishwasher, Disposal, Dryer, Microwave, Range, Refrigerator, Washer, Gas Water Heater, Water Softener Owned
- Laundry: Washer/Dryer Hookups
Features
- Ceiling Fan(s), Eat-In Kitchen, Kitchen Center Island, Natural Woodwork, Vaulted Ceiling(s), Bath Description: 3/4 Primary, Full Basement, Main Floor Full Bath, Private Primary, Separate Tub & Shower
- Windows: Window Coverings
- Basement: Daylight/Lookout Windows,Drainage System,Egress Windows,Finished,Sump Pump,Block,Full
- Has fireplace: Yes
- Fireplace features: Gas
Interior area
- Total structure area: 2,540
- Total interior livable area: 2,540 sqft
- Finished area above ground: 1,354
- Finished area below ground: 1,186
Property
Parking
- Total spaces: 2
- Parking features: Asphalt, Attached, Garage Door Opener
- Attached garage spaces: 2
Features
- Levels: Bi-Level Split
- Patio & porch: Deck
- Fencing: Partial
Lot
- Size: 0.26 Acres
- Features: Cul-De-Sac, Irregular Lot, Landscaped, Tree Coverage - Medium, Paved, Telephone
Details
- Foundation area: 1186
- Parcel number: R01.09.20.152.020
- Other equipment: Sump Pump
Construction
Type & style
- Home type: SingleFamily
- Property subtype: Single Family Residence
Materials
- Frame/Wood, Wood Siding
- Roof: Asphalt
Condition
- Previously Owned
- New construction: No
- Year built: 1994
Utilities & green energy
- Electric: Circuit Breakers
- Sewer: City
- Water: Public
- Utilities for property: Underground Utilities
Community & neighborhood
Security
- Security features: Smoke Detector(s), Carbon Monoxide Detector(s)
Location
- Region: Mankato
Other
Other facts
- Listing terms: Cash,Conventional,DVA,FHA
- Road surface type: Curb/Gutters, Paved
Price history
| Date | Event | Price |
|---|---|---|
| 6/19/2025 | Sold | $360,000+1.4%$142/sqft |
Source: | ||
| 5/7/2025 | Listed for sale | $354,900$140/sqft |
Source: | ||
Public tax history
| Year | Property taxes | Tax assessment |
|---|---|---|
| 2024 | $3,436 -0.3% | $312,200 -1.1% |
| 2023 | $3,448 +13.7% | $315,600 +4.4% |
| 2022 | $3,032 +0.4% | $302,300 +20.5% |
Find assessor info on the county website
Neighborhood: 56001
Nearby schools
GreatSchools rating
- 9/10Kennedy Elementary SchoolGrades: PK-5Distance: 1.6 mi
- 5/10Prairie Winds Middle SchoolGrades: 6-8Distance: 1.5 mi
- 6/10Mankato East Senior High SchoolGrades: 9-12Distance: 1.4 mi
Schools provided by the listing agent
- Elementary: Rosa Parks Elementary
- Middle: Prairie Winds Middle
- High: Mankato East
- District: Mankato #77
Source: RASM. This data may not be complete. We recommend contacting the local school district to confirm school assignments for this home.

Get pre-qualified for a loan
At Zillow Home Loans, we can pre-qualify you in as little as 5 minutes with no impact to your credit score.An equal housing lender. NMLS #10287.
