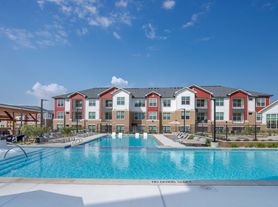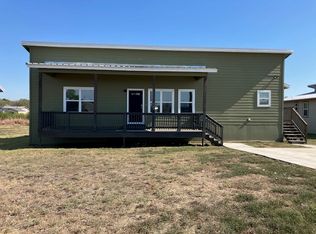The Stevenson floor plan offers a great balance of spacious living, both upstairs and down. This two-story home features a primary suite located downstairs for convenience and privacy, along with a dedicated office tucked away from the main living areas perfect for working from home.
The open-concept family and dining areas flow together seamlessly, creating a warm and inviting space. Upstairs, you'll find a second living area and a beautiful balcony, ideal for relaxing or entertaining. The secondary bedrooms are generously sized, making this a great fit for those who value extra space and a bit of separation under one roof.
Enjoy outdoor living with a covered front porch, second-story balcony, and a large backyard, with the back fence set 65 feet from the home for added space and privacy. There are no back neighbors and the yard overlooks greenspace/walking trails.
As a resident of TRACE, you'll have access to the Presidio Amenity Center at TRACE Park, which features a resort-style pool, shaded areas, and picnic tables. The neighborhood is part of the San Marcos Consolidated ISD and is home to the new Rodriguez Elementary, conveniently located onsite and now open.
This home offers a perfect blend of comfort, functionality, and community amenities schedule your tour today!
Leases to end March - June 2026 to stay within leasing season. Must have renter's insurance for the duration of the lease. If working with an agent please have them schedule via Showingtime.
House for rent
$2,300/mo
128 Cypress Hills Rd, San Marcos, TX 78666
3beds
2,152sqft
Price may not include required fees and charges.
Single family residence
Available Wed Oct 15 2025
Cats, small dogs OK
Central air
In unit laundry
Attached garage parking
Forced air
What's special
Beautiful balconyDedicated officeLarge backyardPrimary suite located downstairsCovered front porch
- 32 days
- on Zillow |
- -- |
- -- |
Travel times
Looking to buy when your lease ends?
Consider a first-time homebuyer savings account designed to grow your down payment with up to a 6% match & 3.83% APY.
Facts & features
Interior
Bedrooms & bathrooms
- Bedrooms: 3
- Bathrooms: 3
- Full bathrooms: 3
Heating
- Forced Air
Cooling
- Central Air
Appliances
- Included: Dishwasher, Dryer, Microwave, Oven, Refrigerator, Washer
- Laundry: In Unit
Features
- Flooring: Carpet, Tile
Interior area
- Total interior livable area: 2,152 sqft
Property
Parking
- Parking features: Attached
- Has attached garage: Yes
- Details: Contact manager
Features
- Exterior features: Heating system: Forced Air
Details
- Parcel number: 118887000F007003
Construction
Type & style
- Home type: SingleFamily
- Property subtype: Single Family Residence
Community & HOA
Location
- Region: San Marcos
Financial & listing details
- Lease term: 1 Year
Price history
| Date | Event | Price |
|---|---|---|
| 9/2/2025 | Listed for rent | $2,300$1/sqft |
Source: Zillow Rentals | ||
| 8/27/2020 | Sold | -- |
Source: | ||
| 8/5/2020 | Pending sale | $281,380$131/sqft |
Source: Team Price Real Estate #4673609 | ||
| 8/5/2020 | Price change | $281,380+0.5%$131/sqft |
Source: Team Price Real Estate #4673609 | ||
| 6/18/2020 | Price change | $279,990-1.2%$130/sqft |
Source: Buffington Homes TX | ||

