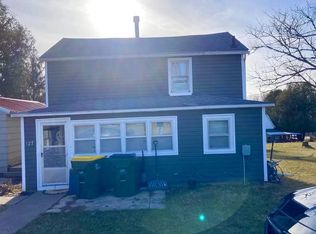Closed
$150,000
128 East Street, Patch Grove, WI 53817
4beds
1,540sqft
Single Family Residence
Built in 1920
0.41 Acres Lot
$150,500 Zestimate®
$97/sqft
$-- Estimated rent
Home value
$150,500
Estimated sales range
Not available
Not available
Zestimate® history
Loading...
Owner options
Explore your selling options
What's special
Imagine sitting out on your wonderful front porch listening to the sights and sounds of nature. This 4 bedroom gem is in great condition with an oversized attached garage, large lot, newer windows, remodeled kitchen with a large island and a main floor laundry.. There is a full bath on the main floor and it is plumbed for a second bath in the lower level. The basement has poured walls and would be very easy to finish using creative ideas. A 40 gallon Rheem water heater, FA furnace with Central Air, ceramic tiled floors in kitchen and mud room/launder with luxury plank floors in the large dining room. There is carpet in the living room and bedrooms. Vinyl siding and a small utility she complete the package.
Zillow last checked: 8 hours ago
Listing updated: August 20, 2025 at 08:40pm
Listed by:
Becky Hackett 608-306-2865,
RE/MAX Gold
Bought with:
Becky Hackett
Source: WIREX MLS,MLS#: 1999857 Originating MLS: South Central Wisconsin MLS
Originating MLS: South Central Wisconsin MLS
Facts & features
Interior
Bedrooms & bathrooms
- Bedrooms: 4
- Bathrooms: 1
- Full bathrooms: 1
- Main level bedrooms: 1
Primary bedroom
- Level: Main
- Area: 140
- Dimensions: 14 x 10
Bedroom 2
- Level: Upper
- Area: 208
- Dimensions: 16 x 13
Bedroom 3
- Level: Upper
- Area: 140
- Dimensions: 14 x 10
Bedroom 4
- Level: Upper
- Area: 120
- Dimensions: 12 x 10
Bathroom
- Features: Stubbed For Bathroom on Lower, At least 1 Tub, Master Bedroom Bath: Full, Master Bedroom Bath, Master Bedroom Bath: Tub/Shower Combo
Dining room
- Level: Main
- Area: 238
- Dimensions: 17 x 14
Kitchen
- Level: Main
- Area: 165
- Dimensions: 15 x 11
Living room
- Level: Main
- Area: 336
- Dimensions: 21 x 16
Heating
- Natural Gas, Forced Air
Cooling
- Central Air
Appliances
- Included: Range/Oven, Refrigerator, Disposal, Washer, Dryer
Features
- Walk-thru Bedroom, High Speed Internet, Pantry, Kitchen Island
- Basement: Full,Concrete
Interior area
- Total structure area: 1,540
- Total interior livable area: 1,540 sqft
- Finished area above ground: 1,540
- Finished area below ground: 0
Property
Parking
- Total spaces: 2
- Parking features: 2 Car, Attached, Garage Door Opener
- Attached garage spaces: 2
Features
- Levels: Two
- Stories: 2
- Patio & porch: Deck
Lot
- Size: 0.41 Acres
- Dimensions: 98 x 201
Details
- Additional structures: Storage
- Parcel number: 171000800000
- Zoning: Residentia
- Special conditions: Arms Length
Construction
Type & style
- Home type: SingleFamily
- Architectural style: Prairie/Craftsman
- Property subtype: Single Family Residence
Materials
- Vinyl Siding
Condition
- 21+ Years
- New construction: No
- Year built: 1920
Utilities & green energy
- Sewer: Public Sewer
- Water: Public
Community & neighborhood
Location
- Region: Patch Grove
- Municipality: Patch Grove
Price history
| Date | Event | Price |
|---|---|---|
| 8/20/2025 | Sold | $150,000-3.2%$97/sqft |
Source: | ||
| 8/19/2025 | Pending sale | $155,000$101/sqft |
Source: | ||
| 7/16/2025 | Contingent | $155,000$101/sqft |
Source: | ||
| 7/9/2025 | Listed for sale | $155,000-6.1%$101/sqft |
Source: | ||
| 7/7/2025 | Contingent | $165,000$107/sqft |
Source: | ||
Public tax history
Tax history is unavailable.
Neighborhood: 53817
Nearby schools
GreatSchools rating
- 7/10River Ridge Middle SchoolGrades: 5-8Distance: 0.9 mi
- 5/10River Ridge High SchoolGrades: 9-12Distance: 0.9 mi
- 6/10River Ridge Elementary SchoolGrades: PK-4Distance: 0.9 mi
Schools provided by the listing agent
- Elementary: River Ridge
- Middle: River Ridge
- High: River Ridge
- District: River Ridge
Source: WIREX MLS. This data may not be complete. We recommend contacting the local school district to confirm school assignments for this home.

Get pre-qualified for a loan
At Zillow Home Loans, we can pre-qualify you in as little as 5 minutes with no impact to your credit score.An equal housing lender. NMLS #10287.
