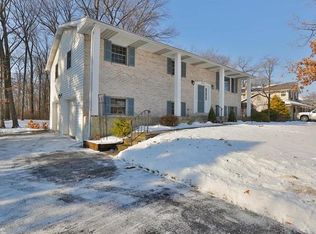Sold for $435,000
$435,000
128 Elm Rd, Allentown, PA 18104
5beds
1,950sqft
Single Family Residence
Built in 1976
0.46 Acres Lot
$442,300 Zestimate®
$223/sqft
$3,084 Estimated rent
Home value
$442,300
$398,000 - $495,000
$3,084/mo
Zestimate® history
Loading...
Owner options
Explore your selling options
What's special
A Wonderful Opportunity in Parkland! 128 Elm Rd is ready to welcome a new family home. This charming 5-bedroom residence offers a fantastic opportunity to own a single-family home in the established neighborhood of Oakland Park, within the highly regarded Parkland School District.
Move-in ready and ideally located near major highways, shopping centers, and the Grange & Lone Lane Park ballfields, this 1,950 sq. ft. two-story home has so much to offer. Inside, you'll find 5 bedrooms, 2.5 bathrooms, a spacious living room, a cozy family room, a first-floor laundry room, and a bright three-season sunroom. The large, open kitchen and dining area overlook a beautifully maintained lot—perfect for everyday living and entertaining.
A must-see property that combines comfort, convenience, and location.
Zillow last checked: 8 hours ago
Listing updated: May 12, 2025 at 10:15am
Listed by:
Ginny Voros 610-442-9659,
BHHS Fox & Roach - Allentown
Bought with:
Michelle Weber, RS314905
BHHS Fox & Roach - Allentown
Timothy Weber, RS294751
BHHS Fox & Roach - Allentown
Source: GLVR,MLS#: 755180 Originating MLS: Lehigh Valley MLS
Originating MLS: Lehigh Valley MLS
Facts & features
Interior
Bedrooms & bathrooms
- Bedrooms: 5
- Bathrooms: 3
- Full bathrooms: 2
- 1/2 bathrooms: 1
Primary bedroom
- Level: Second
- Dimensions: 14.00 x 11.00
Bedroom
- Level: Second
- Dimensions: 11.00 x 9.00
Bedroom
- Level: Second
- Dimensions: 11.00 x 11.00
Bedroom
- Level: Second
- Dimensions: 14.00 x 10.00
Bedroom
- Level: Second
- Dimensions: 13.00 x 11.00
Primary bathroom
- Level: Second
- Dimensions: 7.00 x 4.00
Family room
- Level: First
- Dimensions: 16.00 x 12.00
Other
- Level: Second
- Dimensions: 7.00 x 7.00
Half bath
- Level: First
- Dimensions: 6.00 x 3.00
Kitchen
- Description: Kitchen & dining area
- Level: First
- Dimensions: 21.00 x 11.00
Living room
- Level: First
- Dimensions: 19.00 x 13.00
Sunroom
- Description: 3 seasons room
- Level: First
- Dimensions: 22.00 x 10.00
Heating
- Forced Air
Cooling
- Central Air
Appliances
- Included: Dishwasher, Electric Oven, Electric Range, Oil Water Heater, Refrigerator, Washer
- Laundry: Washer Hookup, Dryer Hookup
Features
- Dining Area, Separate/Formal Dining Room, Family Room Main Level
- Flooring: Carpet, Ceramic Tile, Luxury Vinyl, Luxury VinylPlank, Tile, Vinyl
- Basement: Full
Interior area
- Total interior livable area: 1,950 sqft
- Finished area above ground: 1,950
- Finished area below ground: 0
Property
Parking
- Total spaces: 2
- Parking features: Attached, Garage
- Attached garage spaces: 2
Features
- Stories: 2
- Patio & porch: Enclosed, Porch
Lot
- Size: 0.46 Acres
- Dimensions: 100 x 200
- Features: Flat
Details
- Parcel number: 546672111883001
- Zoning: R2-LOW DENSITY RESIDENTIA
- Special conditions: None
Construction
Type & style
- Home type: SingleFamily
- Architectural style: Colonial
- Property subtype: Single Family Residence
Materials
- Aluminum Siding, Brick, Vinyl Siding
- Roof: Asphalt,Fiberglass
Condition
- Year built: 1976
Utilities & green energy
- Electric: 200+ Amp Service, Circuit Breakers
- Sewer: Public Sewer
- Water: Public
- Utilities for property: Cable Available
Community & neighborhood
Location
- Region: Allentown
- Subdivision: Oakland Park
Other
Other facts
- Listing terms: Cash,Conventional,FHA,VA Loan
- Ownership type: Fee Simple
Price history
| Date | Event | Price |
|---|---|---|
| 5/12/2025 | Sold | $435,000+4.6%$223/sqft |
Source: | ||
| 4/9/2025 | Pending sale | $415,900$213/sqft |
Source: | ||
| 4/8/2025 | Listed for sale | $415,900+65%$213/sqft |
Source: | ||
| 10/31/2019 | Sold | $252,000+1.8%$129/sqft |
Source: | ||
| 9/23/2019 | Listed for sale | $247,500$127/sqft |
Source: Fox and Roach LP #623632 Report a problem | ||
Public tax history
| Year | Property taxes | Tax assessment |
|---|---|---|
| 2025 | $4,527 +7.2% | $202,800 |
| 2024 | $4,222 +2.5% | $202,800 |
| 2023 | $4,121 +2.8% | $202,800 +2.8% |
Find assessor info on the county website
Neighborhood: 18104
Nearby schools
GreatSchools rating
- 8/10Fogelsville SchoolGrades: K-5Distance: 1.5 mi
- 7/10Springhouse Middle SchoolGrades: 6-8Distance: 2.9 mi
- 7/10Parkland Senior High SchoolGrades: 9-12Distance: 4.6 mi
Schools provided by the listing agent
- Elementary: Fogelsville
- Middle: Springhouse
- High: Parkland
- District: Parkland
Source: GLVR. This data may not be complete. We recommend contacting the local school district to confirm school assignments for this home.
Get a cash offer in 3 minutes
Find out how much your home could sell for in as little as 3 minutes with a no-obligation cash offer.
Estimated market value$442,300
Get a cash offer in 3 minutes
Find out how much your home could sell for in as little as 3 minutes with a no-obligation cash offer.
Estimated market value
$442,300
