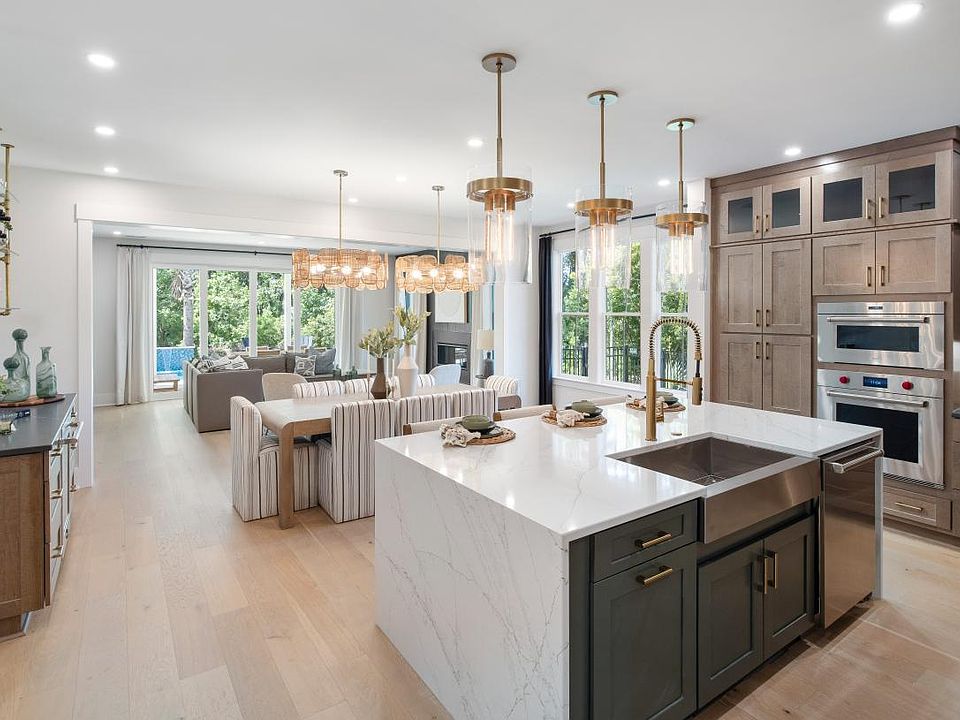Your dream Hayleigh Low Country home awaits. Estimated completion: March 2026. Welcome your guests into a warm and inviting foyer that seamlessly flows into a spacious great room, open to the kitchen and casual dining area--complete with gas appliances and quartz countertops. Just beyond the great room, you'll find a desirable screened porch. A first-floor flex room provides the ideal space for working from home or creating a personalized retreat. The primary bedroom suite features upgraded laminate flooring and a generous walk-in closet. Sizable secondary bedrooms share a well-appointed hall bathroom, offering both comfort and convenience.
Active
$800,000
128 Falaise St, Charleston, SC 29492
3beds
2,135sqft
Single Family Residence
Built in 2025
4,791.6 Square Feet Lot
$799,400 Zestimate®
$375/sqft
$-- HOA
What's special
Warm and inviting foyerSpacious great roomUpgraded laminate flooringDesirable screened porchFirst-floor flex roomSizable secondary bedroomsQuartz countertops
Call: (854) 220-0289
- 141 days |
- 133 |
- 2 |
Zillow last checked: 7 hours ago
Listing updated: September 18, 2025 at 11:56am
Listed by:
Toll Brothers Real Estate, Inc
Source: CTMLS,MLS#: 25013814
Travel times
Facts & features
Interior
Bedrooms & bathrooms
- Bedrooms: 3
- Bathrooms: 3
- Full bathrooms: 2
- 1/2 bathrooms: 1
Rooms
- Room types: Great Room, Loft, Eat-In-Kitchen, Foyer, Great, Laundry, Study
Heating
- Forced Air, Natural Gas
Cooling
- Central Air
Appliances
- Laundry: Electric Dryer Hookup, Washer Hookup, Laundry Room
Features
- Ceiling - Smooth, Tray Ceiling(s), High Ceilings, Kitchen Island, Walk-In Closet(s), Eat-in Kitchen, Entrance Foyer
- Flooring: Carpet, Ceramic Tile, Wood
- Has fireplace: No
Interior area
- Total structure area: 2,135
- Total interior livable area: 2,135 sqft
Property
Parking
- Total spaces: 2
- Parking features: Garage, Detached, Garage Door Opener
- Garage spaces: 2
Features
- Levels: Two
- Stories: 2
- Patio & porch: Front Porch, Screened
- Exterior features: Lawn Irrigation
Lot
- Size: 4,791.6 Square Feet
- Features: 0 - .5 Acre
Details
- Special conditions: 10 Yr Warranty
Construction
Type & style
- Home type: SingleFamily
- Architectural style: Traditional
- Property subtype: Single Family Residence
Materials
- Cement Siding
- Foundation: Slab
- Roof: Architectural,Asphalt
Condition
- New construction: Yes
- Year built: 2025
Details
- Builder name: Toll Brothers
- Warranty included: Yes
Utilities & green energy
- Sewer: Public Sewer
- Water: Public
- Utilities for property: Charleston Water Service, Dominion Energy
Community & HOA
Community
- Features: Dog Park, Park, Trash, Walk/Jog Trails
- Subdivision: Point Hope
Location
- Region: Charleston
Financial & listing details
- Price per square foot: $375/sqft
- Date on market: 5/19/2025
- Listing terms: Cash,Conventional,FHA,VA Loan
About the community
PlaygroundParkTrails
Point Hope is a new master-planned community on Clements Ferry Road, located within the City of Charleston and just minutes from Daniel Island, Mount Pleasant, and I-526. Point Hope offers new homes, nature and exercise trails, bikeways and parks, and shopping and conveniences, all amidst a stunning Lowcountry setting. Residents will enjoy a wide variety of amenities that are already in place and three new highly regarded Berkeley County schools Philip Simmons Elementary, Middle and High schools. Home price does not include any home site premium.
Source: Toll Brothers Inc.

