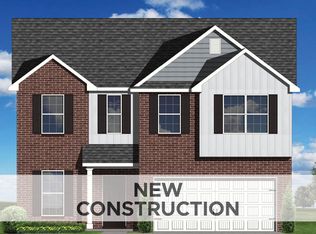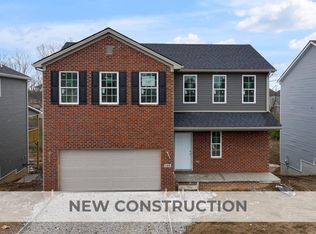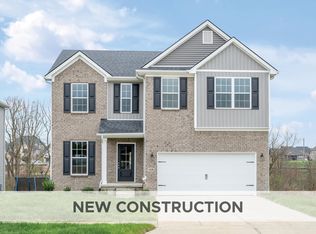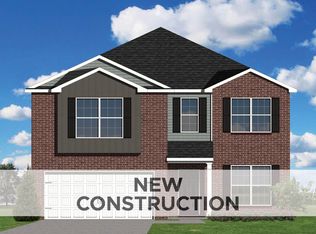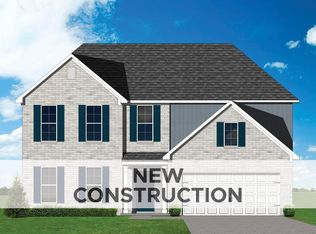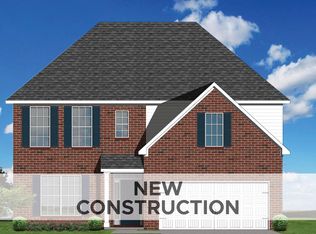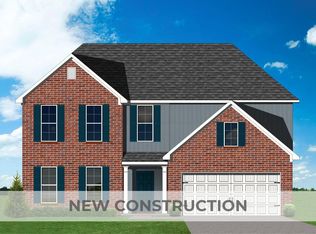The Newbury Cross, part of the Trend Collection by Ball Homes, is a two-story plan that offers a versatile flex area and formal dining off the entry. The open kitchen and family room are located at the rear of the home. The entrance from the garage leads to the kitchen via a hallway adjoining the powder room and coat closet, for a semi-private and convenient entry. The island kitchen offers both a breakfast area and countertop dining, and a pantry. The kitchen comes with granite countertops, full wall tile backsplash, above range microwave vented to the outside, and stainless-steel appliances including the refrigerator. From the kitchen you can step out onto the 12'x12' covered deck to enjoy the outdoors and overlooks permanent green space. Upstairs are the primary bedroom suite, four bedrooms, and a hall bath. The primary suite includes a bedroom with vaulted ceiling, large closet, and spacious bath with a flat front soaker tub and separate 4' x 3' shower with two seats and clear glass bypass doors. Job# 225PX Foundation in and ready for framing 6/20
Pending
$437,921
128 Galway Ln, Georgetown, KY 40324
5beds
2,783sqft
Est.:
Single Family Residence
Built in 2025
8,276.4 Square Feet Lot
$432,900 Zestimate®
$157/sqft
$17/mo HOA
What's special
Family roomFormal diningLarge closetOpen kitchenIsland kitchenStainless-steel appliancesFull wall tile backsplash
- 243 days |
- 12 |
- 0 |
Zillow last checked: 8 hours ago
Listing updated: September 12, 2025 at 09:52am
Listed by:
Judy A Craft 859-351-9999,
Christies International Real Estate Bluegrass
Source: Imagine MLS,MLS#: 25007185
Facts & features
Interior
Bedrooms & bathrooms
- Bedrooms: 5
- Bathrooms: 3
- Full bathrooms: 2
- 1/2 bathrooms: 1
Primary bedroom
- Level: Second
Bedroom 1
- Level: Second
Bedroom 2
- Level: Second
Bedroom 3
- Level: Second
Bedroom 4
- Level: Second
Bathroom 1
- Description: Full Bath
- Level: Second
Bathroom 2
- Description: Full Bath
- Level: Second
Bathroom 3
- Description: Half Bath
- Level: First
Den
- Description: flex area
- Level: First
Dining room
- Level: First
Dining room
- Level: First
Family room
- Level: First
Family room
- Level: First
Foyer
- Level: First
Foyer
- Level: First
Kitchen
- Level: First
Utility room
- Level: Second
Heating
- Forced Air, Zoned
Cooling
- Electric, Zoned
Appliances
- Included: Disposal, Dishwasher, Range
- Laundry: Electric Dryer Hookup, Washer Hookup
Features
- Walk-In Closet(s)
- Flooring: Carpet, Other
- Windows: Screens
- Basement: Unfinished,Walk-Out Access
- Has fireplace: Yes
- Fireplace features: Family Room
Interior area
- Total structure area: 2,783
- Total interior livable area: 2,783 sqft
- Finished area above ground: 2,783
- Finished area below ground: 0
Property
Parking
- Total spaces: 2
- Parking features: Attached Garage, Driveway, Garage Door Opener
- Garage spaces: 2
- Has uncovered spaces: Yes
Features
- Levels: Two
- Patio & porch: Deck, Patio
- Has view: Yes
- View description: Neighborhood
Lot
- Size: 8,276.4 Square Feet
Details
- Parcel number: NEW 00128
Construction
Type & style
- Home type: SingleFamily
- Property subtype: Single Family Residence
Materials
- Brick Veneer, Vinyl Siding
- Foundation: Other
- Roof: Dimensional Style
Condition
- New Construction
- Year built: 2025
Utilities & green energy
- Sewer: Public Sewer
- Water: Public
Community & HOA
Community
- Subdivision: Abbey at Old Oxford
HOA
- HOA fee: $200 annually
Location
- Region: Georgetown
Financial & listing details
- Price per square foot: $157/sqft
- Date on market: 4/11/2025
Estimated market value
$432,900
$411,000 - $455,000
Not available
Price history
Price history
| Date | Event | Price |
|---|---|---|
| 7/18/2025 | Pending sale | $437,921$157/sqft |
Source: | ||
| 4/11/2025 | Listed for sale | $437,921$157/sqft |
Source: | ||
Public tax history
Public tax history
Tax history is unavailable.BuyAbility℠ payment
Est. payment
$2,116/mo
Principal & interest
$1698
Property taxes
$248
Other costs
$170
Climate risks
Neighborhood: 40324
Nearby schools
GreatSchools rating
- 8/10Eastern Elementary SchoolGrades: K-5Distance: 2 mi
- 6/10Royal Spring Middle SchoolGrades: 6-8Distance: 2.5 mi
- 6/10Scott County High SchoolGrades: 9-12Distance: 3.3 mi
Schools provided by the listing agent
- Elementary: Eastern
- Middle: Royal Spring
- High: Scott Co
Source: Imagine MLS. This data may not be complete. We recommend contacting the local school district to confirm school assignments for this home.
- Loading
