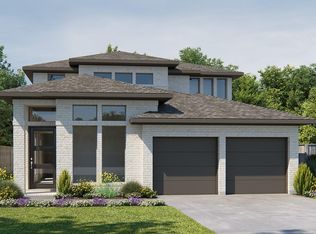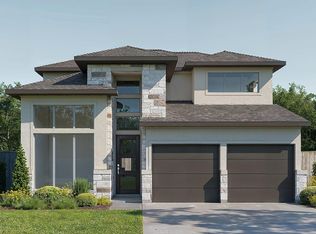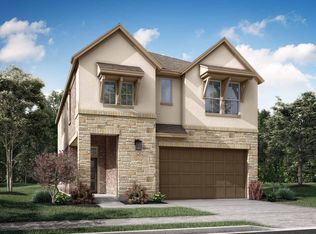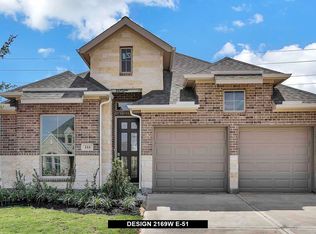Coffered extended entry leads past game room to open kitchen, dining area and family room. Kitchen features deep walk-in pantry, 5-burner gas cooktop and generous island with built-in seating space. Dining area features curved wall of windows. Family room features wall of windows. Primary suite includes bedroom with wall of windows. Double doors lead to primary bath with dual vanity, garden tub, separate glass-enclosed shower and oversized walk-in closet. Abundant closet space and large windows add to this spacious four-bedroom design. Extended covered backyard patio. Mud room off two-car garage. Representative Images. Features and specifications may vary by community.
This property is off market, which means it's not currently listed for sale or rent on Zillow. This may be different from what's available on other websites or public sources.



