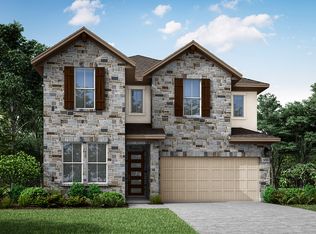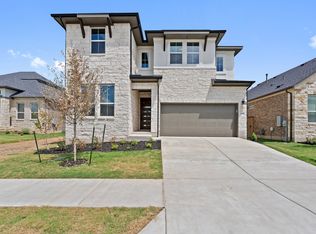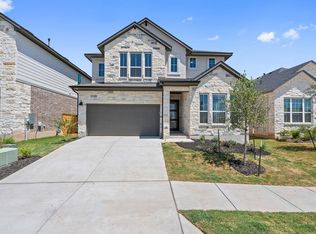Discover this stunning new construction home at 128 Grayson Elm Pass in Dripping Springs, built by M/I Homes. This thoughtfully designed 4-bedroom, 3-bathroom home offers 1,963 square feet of open-concept living space perfect for today's lifestyle. This charming home features the following: 4 spacious bedrooms with the owner's bedroom conveniently located upstairs 3 well-appointed bathrooms Open-concept living areas that create seamless flow between spaces Quality design throughout with attention to detail New construction benefits including builder warranty and energy-efficient features Located in the highly sought-after Dripping Springs area, this home is situated in a neighborhood known for its excellent quality of life. The location provides convenient access to beautiful parks and recreational opportunities, making it ideal for families and outdoor enthusiasts. The thoughtful floorplan maximizes the use of space while maintaining an inviting atmosphere. Each room has been designed with functionality and comfort in mind, creating a home that works for everyday living and entertaining. This new construction home represents an excellent opportunity to own a quality-built home in one of Texas's most desirable communities. The combination of modern construction standards, desirable location, and well-planned design makes this an exceptional choice for discerning buyers. Contact us today to schedule ... MLS# 5935316
This property is off market, which means it's not currently listed for sale or rent on Zillow. This may be different from what's available on other websites or public sources.


