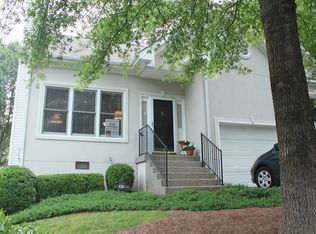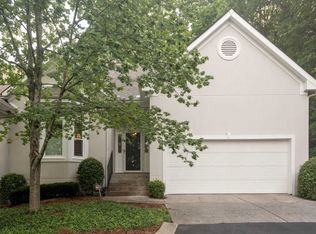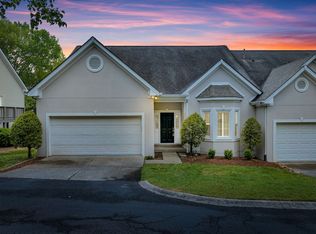Closed
$460,000
128 Hicks Rd, Nashville, TN 37221
2beds
2,170sqft
Townhouse, Residential, Condominium
Built in 1995
1,742.4 Square Feet Lot
$458,100 Zestimate®
$212/sqft
$2,369 Estimated rent
Home value
$458,100
$431,000 - $486,000
$2,369/mo
Zestimate® history
Loading...
Owner options
Explore your selling options
What's special
Rarely available unit in the quiet Devon Close community! Desirably located close to The Warner Parks for nature and hiking and the new Bellevue One for shopping and entertainment. Entering this stylish home you will find it is well maintained and offers peaceful outdoor views from every room. The open airy feeling living space downstairs comprises the gathering room with a cathedral ceiling and a cozy fireplace, updated neat kitchen, and the dining area with a bay window. The primary bedroom suite, on the main floor, features a separate tub and shower, double vanities, and a walk-in closet. The designated laundry room and cute guest half bath are downstairs. Upstairs there are two additional spacious rooms, each with a walk-in closet, and a shared bath. Large storage area in easy to access attic space. Sitting on the deck, you and your friends will enjoy overlooking the private back yard. Two car garage. The HOA covers insurance, grounds and exterior maintenance. This is a truly rare find and a special place to call home!
Zillow last checked: 8 hours ago
Listing updated: April 11, 2025 at 07:34am
Listing Provided by:
Matt Reed 615-715-7376,
Compass RE
Bought with:
Kari Weaver, 373603
Exit Realty Elite
Source: RealTracs MLS as distributed by MLS GRID,MLS#: 2805715
Facts & features
Interior
Bedrooms & bathrooms
- Bedrooms: 2
- Bathrooms: 3
- Full bathrooms: 2
- 1/2 bathrooms: 1
- Main level bedrooms: 1
Bedroom 1
- Features: Full Bath
- Level: Full Bath
- Area: 216 Square Feet
- Dimensions: 12x18
Bedroom 2
- Features: Walk-In Closet(s)
- Level: Walk-In Closet(s)
- Area: 180 Square Feet
- Dimensions: 12x15
Bedroom 3
- Area: 180 Square Feet
- Dimensions: 12x15
Den
- Features: Separate
- Level: Separate
- Area: 156 Square Feet
- Dimensions: 12x13
Dining room
- Features: Formal
- Level: Formal
- Area: 182 Square Feet
- Dimensions: 13x14
Kitchen
- Area: 120 Square Feet
- Dimensions: 10x12
Living room
- Area: 238 Square Feet
- Dimensions: 14x17
Heating
- Natural Gas
Cooling
- Central Air, Electric
Appliances
- Included: Dishwasher, Dryer, Microwave, Refrigerator, Stainless Steel Appliance(s), Washer
Features
- Ceiling Fan(s), High Ceilings, Pantry, Walk-In Closet(s), Primary Bedroom Main Floor, High Speed Internet
- Flooring: Carpet, Wood, Tile
- Basement: Crawl Space
- Number of fireplaces: 1
- Fireplace features: Gas, Living Room
Interior area
- Total structure area: 2,170
- Total interior livable area: 2,170 sqft
- Finished area above ground: 2,170
Property
Parking
- Total spaces: 4
- Parking features: Garage Door Opener, Garage Faces Front, Driveway
- Attached garage spaces: 2
- Uncovered spaces: 2
Features
- Levels: Two
- Stories: 2
- Patio & porch: Deck
Lot
- Size: 1,742 sqft
Details
- Parcel number: 142160G01400CO
- Special conditions: Standard
Construction
Type & style
- Home type: Townhouse
- Architectural style: Traditional
- Property subtype: Townhouse, Residential, Condominium
- Attached to another structure: Yes
Materials
- Other, Vinyl Siding
- Roof: Asphalt
Condition
- New construction: No
- Year built: 1995
Utilities & green energy
- Sewer: Public Sewer
- Water: Public
- Utilities for property: Natural Gas Available, Water Available, Cable Connected
Community & neighborhood
Security
- Security features: Smoke Detector(s)
Location
- Region: Nashville
- Subdivision: Devon Close Town Homes
HOA & financial
HOA
- Has HOA: Yes
- HOA fee: $420 monthly
- Services included: Maintenance Structure, Maintenance Grounds, Insurance
Price history
| Date | Event | Price |
|---|---|---|
| 4/10/2025 | Sold | $460,000-1.1%$212/sqft |
Source: | ||
| 3/25/2025 | Contingent | $465,000$214/sqft |
Source: | ||
| 3/18/2025 | Listed for sale | $465,000+44.7%$214/sqft |
Source: | ||
| 6/7/2019 | Sold | $321,300-2%$148/sqft |
Source: | ||
| 5/19/2019 | Pending sale | $327,900$151/sqft |
Source: Coldwell Banker Barnes #2028881 Report a problem | ||
Public tax history
| Year | Property taxes | Tax assessment |
|---|---|---|
| 2025 | -- | $112,675 +33.6% |
| 2024 | $2,464 | $84,325 |
| 2023 | $2,464 | $84,325 |
Find assessor info on the county website
Neighborhood: 37221
Nearby schools
GreatSchools rating
- 6/10Bellevue Middle SchoolGrades: 5-8Distance: 0.8 mi
- 6/10Westmeade Elementary SchoolGrades: K-4Distance: 2.6 mi
Schools provided by the listing agent
- Elementary: Harpeth Valley Elementary
- Middle: Bellevue Middle
- High: James Lawson High School
Source: RealTracs MLS as distributed by MLS GRID. This data may not be complete. We recommend contacting the local school district to confirm school assignments for this home.
Get a cash offer in 3 minutes
Find out how much your home could sell for in as little as 3 minutes with a no-obligation cash offer.
Estimated market value$458,100
Get a cash offer in 3 minutes
Find out how much your home could sell for in as little as 3 minutes with a no-obligation cash offer.
Estimated market value
$458,100



