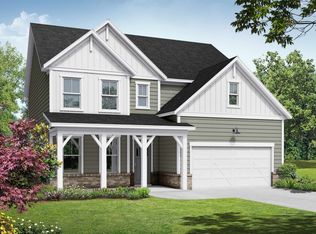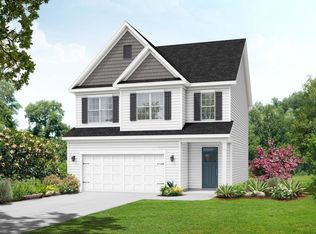Sold for $465,000 on 07/14/25
$465,000
128 Highland Grove Way, Fuquay Varina, NC 27526
4beds
2,571sqft
Single Family Residence, Residential
Built in 2021
8,712 Square Feet Lot
$461,800 Zestimate®
$181/sqft
$2,304 Estimated rent
Home value
$461,800
$439,000 - $485,000
$2,304/mo
Zestimate® history
Loading...
Owner options
Explore your selling options
What's special
Lender credit incentive available. Reach out to listing agent for more details. Light-filled and thoughtfully designed, this corner-lot home stands out at every turn. Offering 4 bedrooms, 3 full baths, a flexible spacious loft, and a fully fenced yard, it's built for both everyday living and easy entertaining. Step inside to high ceilings, LVP flooring, and an open-concept layout that flows from the living area with fireplace into a sunny breakfast nook, a formal dining room, and a kitchen built to performâ€''complete with stainless appliances, wall oven, granite countertops, a walk-in pantry, and a sleek Bosch counter-depth refrigerator that blends seamlessly into the cabinetry. A first-floor bedroom with a full bathroom provides the perfect setup for guests, multigenerational living, or a private office. Just off the two-car garage, a built-in drop zone keeps bags, shoes, and clutter tucked away. Upstairs, the spacious primary suite is a true retreat, offering a generously sized closet with custom shelving and serene views of the backyard. The en suite bath features a double vanity and a tiled walk-in shower. Just down the hall, a versatile loft functions as a true second living areaâ€''spacious enough for a sectional, media setup, or play space. Whether you're hosting movie nights, setting up a home office, or creating a dedicated zone for kids and teens, this loft adapts to your lifestyle with ease. Two additional bedrooms complete the upstairs layout, providing ample space for family or guests.The upper level also includes a laundry room with ample space and convenience, and the washer and dryer will convey with the home,. The garage features built-in shelving, a workbench, and plenty of extra storage, ideal for hobbies, tools, or staying organized. Built in 2021 and better than new, this home also features a charming rocking chair front porch and a backyard made for relaxingâ€''fully fenced with an open patio, bistro lighting, and room to entertain or unwind. Come see why this one feels like Home Sweet Home the moment you arrive!
Zillow last checked: 8 hours ago
Listing updated: October 28, 2025 at 12:58am
Listed by:
Darrena Yehia 910-985-0605,
EXP Realty LLC
Bought with:
Jenifer Salter, 230662
EXP Realty LLC
Source: Doorify MLS,MLS#: 10092961
Facts & features
Interior
Bedrooms & bathrooms
- Bedrooms: 4
- Bathrooms: 3
- Full bathrooms: 3
Heating
- Forced Air, Natural Gas
Cooling
- Central Air, Zoned
Appliances
- Included: Built-In Gas Range, Dishwasher, Gas Range, Ice Maker, Microwave, Oven, Range Hood, Refrigerator, Washer/Dryer
- Laundry: Laundry Room, Upper Level
Features
- Ceiling Fan(s), High Ceilings, Smooth Ceilings, Walk-In Closet(s), Walk-In Shower
- Flooring: Carpet, Vinyl, Tile
- Has fireplace: Yes
- Fireplace features: Living Room
Interior area
- Total structure area: 2,571
- Total interior livable area: 2,571 sqft
- Finished area above ground: 2,571
- Finished area below ground: 0
Property
Parking
- Total spaces: 4
- Parking features: Concrete, Driveway, Garage
- Attached garage spaces: 2
Features
- Levels: Two
- Stories: 2
- Patio & porch: Porch
- Exterior features: Fenced Yard, Rain Gutters
- Fencing: Back Yard
- Has view: Yes
Lot
- Size: 8,712 sqft
- Features: Back Yard, Corner Lot, Front Yard
Details
- Parcel number: 0655982652
- Special conditions: Standard
Construction
Type & style
- Home type: SingleFamily
- Architectural style: Traditional
- Property subtype: Single Family Residence, Residential
Materials
- Vinyl Siding
- Foundation: Slab
- Roof: Shingle
Condition
- New construction: No
- Year built: 2021
Details
- Builder name: Davidson Homes, LLC
Utilities & green energy
- Sewer: Public Sewer
- Water: Public
- Utilities for property: Cable Available
Green energy
- Energy efficient items: Lighting, Thermostat
Community & neighborhood
Community
- Community features: Park, Sidewalks
Location
- Region: Fuquay Varina
- Subdivision: Highland Forest
HOA & financial
HOA
- Has HOA: Yes
- HOA fee: $970 annually
- Services included: Maintenance Grounds
Price history
| Date | Event | Price |
|---|---|---|
| 7/14/2025 | Sold | $465,000-2.1%$181/sqft |
Source: | ||
| 6/26/2025 | Pending sale | $475,000$185/sqft |
Source: | ||
| 5/1/2025 | Listed for sale | $475,000+12.6%$185/sqft |
Source: | ||
| 11/24/2021 | Sold | $421,950$164/sqft |
Source: | ||
| 6/14/2021 | Pending sale | $421,950$164/sqft |
Source: | ||
Public tax history
| Year | Property taxes | Tax assessment |
|---|---|---|
| 2025 | $3,963 +0.4% | $450,577 |
| 2024 | $3,947 +9.6% | $450,577 +39.9% |
| 2023 | $3,602 +6.4% | $322,121 |
Find assessor info on the county website
Neighborhood: 27526
Nearby schools
GreatSchools rating
- 8/10South Lakes ElementaryGrades: PK-5Distance: 3.5 mi
- 5/10Fuquay-Varina MiddleGrades: 6-8Distance: 1.9 mi
- 5/10Willow Spring HighGrades: 9-12Distance: 3.8 mi
Schools provided by the listing agent
- Elementary: Wake - South Lakes
- Middle: Wake - Fuquay Varina
- High: Wake - Fuquay Varina
Source: Doorify MLS. This data may not be complete. We recommend contacting the local school district to confirm school assignments for this home.
Get a cash offer in 3 minutes
Find out how much your home could sell for in as little as 3 minutes with a no-obligation cash offer.
Estimated market value
$461,800
Get a cash offer in 3 minutes
Find out how much your home could sell for in as little as 3 minutes with a no-obligation cash offer.
Estimated market value
$461,800

