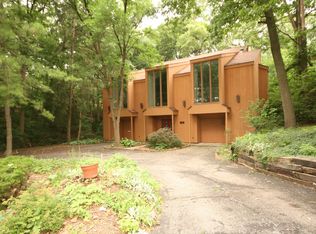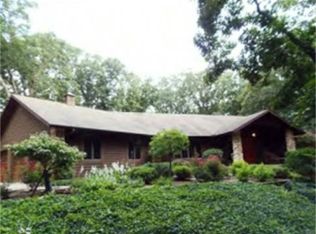Sold for $289,900
$289,900
128 Hightide Dr, Decatur, IL 62521
4beds
3,326sqft
Single Family Residence
Built in 1970
0.36 Acres Lot
$293,400 Zestimate®
$87/sqft
$2,590 Estimated rent
Home value
$293,400
$261,000 - $332,000
$2,590/mo
Zestimate® history
Loading...
Owner options
Explore your selling options
What's special
Spacious 2-story home with a finished basement in a beautiful lake neighborhood! Enjoy serene lake views from the formal living room and a wooded backyard where deer often visit. This home features a brand new kitchen, updated bathrooms, new metal roof, all new windows and exterior doors, and a new garage door. A perfect blend of modern upgrades and natural surroundings!
Zillow last checked: 8 hours ago
Listing updated: December 22, 2025 at 07:37am
Listed by:
Megan Jesse 217-875-8081,
Glenda Williamson Realty
Bought with:
Non Member, #N/A
Central Illinois Board of REALTORS
Source: CIBR,MLS#: 6255348 Originating MLS: Central Illinois Board Of REALTORS
Originating MLS: Central Illinois Board Of REALTORS
Facts & features
Interior
Bedrooms & bathrooms
- Bedrooms: 4
- Bathrooms: 3
- Full bathrooms: 2
- 1/2 bathrooms: 1
Primary bedroom
- Description: Flooring: Vinyl
- Level: Upper
- Dimensions: 15.6 x 13.2
Bedroom
- Description: Flooring: Carpet
- Level: Upper
- Dimensions: 15.6 x 10.4
Bedroom
- Description: Flooring: Carpet
- Level: Upper
- Dimensions: 14.5 x 13.5
Bedroom
- Description: Flooring: Carpet
- Level: Upper
- Dimensions: 14.5 x 10.4
Primary bathroom
- Description: Flooring: Vinyl
- Level: Upper
Breakfast room nook
- Description: Flooring: Vinyl
- Level: Main
- Dimensions: 19 x 13
Dining room
- Description: Flooring: Vinyl
- Level: Main
- Dimensions: 14.5 x 10.5
Family room
- Description: Flooring: Vinyl
- Level: Main
- Dimensions: 10 x 10
Other
- Level: Upper
Half bath
- Description: Flooring: Vinyl
- Level: Main
Kitchen
- Description: Flooring: Vinyl
- Level: Main
- Dimensions: 21.5 x 16.4
Laundry
- Description: Flooring: Vinyl
- Level: Main
- Dimensions: 12 x 10
Living room
- Description: Flooring: Vinyl
- Level: Main
- Dimensions: 19.3 x 12.9
Recreation
- Description: Flooring: Carpet
- Level: Basement
- Dimensions: 30.6 x 17.9
Heating
- Forced Air, Gas
Cooling
- Central Air
Appliances
- Included: Dishwasher, Gas Water Heater, Microwave, Oven, Range
- Laundry: Main Level
Features
- Fireplace, Kitchen Island, Bath in Primary Bedroom
- Windows: Replacement Windows
- Basement: Finished,Unfinished,Full
- Number of fireplaces: 1
- Fireplace features: Gas
Interior area
- Total structure area: 3,326
- Total interior livable area: 3,326 sqft
- Finished area above ground: 2,564
- Finished area below ground: 762
Property
Parking
- Total spaces: 2
- Parking features: Attached, Garage
- Attached garage spaces: 2
Features
- Levels: Two
- Stories: 2
- Patio & porch: Rear Porch, Front Porch, Screened
- Exterior features: Fence
- Fencing: Yard Fenced
- Has view: Yes
- View description: Lake
- Has water view: Yes
- Water view: Lake
Lot
- Size: 0.36 Acres
Details
- Parcel number: 091330104017
- Zoning: RES
- Special conditions: None
Construction
Type & style
- Home type: SingleFamily
- Architectural style: Other
- Property subtype: Single Family Residence
Materials
- Wood Siding
- Foundation: Basement
- Roof: Metal
Condition
- Year built: 1970
Utilities & green energy
- Sewer: Public Sewer
- Water: Public
Community & neighborhood
Location
- Region: Decatur
- Subdivision: Clesson Woods
Other
Other facts
- Road surface type: Concrete
Price history
| Date | Event | Price |
|---|---|---|
| 12/18/2025 | Sold | $289,900$87/sqft |
Source: | ||
| 12/8/2025 | Pending sale | $289,900$87/sqft |
Source: | ||
| 11/17/2025 | Contingent | $289,900$87/sqft |
Source: | ||
| 10/31/2025 | Price change | $289,900-3.3%$87/sqft |
Source: | ||
| 10/16/2025 | Price change | $299,900-3.2%$90/sqft |
Source: | ||
Public tax history
| Year | Property taxes | Tax assessment |
|---|---|---|
| 2024 | $3,629 +6.3% | $43,301 +7.6% |
| 2023 | $3,413 +5.3% | $40,235 +6.4% |
| 2022 | $3,242 +6.1% | $37,830 +5.5% |
Find assessor info on the county website
Neighborhood: 62521
Nearby schools
GreatSchools rating
- 1/10Muffley Elementary SchoolGrades: K-6Distance: 0.5 mi
- 1/10Stephen Decatur Middle SchoolGrades: 7-8Distance: 5.1 mi
- 2/10Eisenhower High SchoolGrades: 9-12Distance: 1.5 mi
Schools provided by the listing agent
- District: Decatur Dist 61
Source: CIBR. This data may not be complete. We recommend contacting the local school district to confirm school assignments for this home.
Get pre-qualified for a loan
At Zillow Home Loans, we can pre-qualify you in as little as 5 minutes with no impact to your credit score.An equal housing lender. NMLS #10287.

