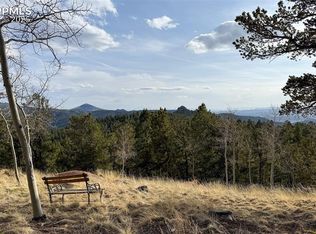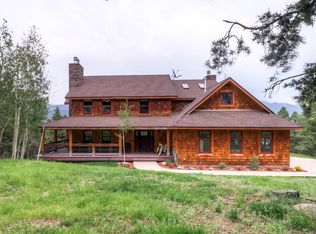Sold for $1,269,000
$1,269,000
128 Homestead Road, Divide, CO 80814
4beds
4,088sqft
Single Family Residence
Built in 2002
6.5 Acres Lot
$1,223,500 Zestimate®
$310/sqft
$3,086 Estimated rent
Home value
$1,223,500
Estimated sales range
Not available
$3,086/mo
Zestimate® history
Loading...
Owner options
Explore your selling options
What's special
Welcome to 128 Homestead road, In the desirable Woodrock Community here in Divide Colorado!
This is an exceptional custom built log home on 6.5 acres with an upfront view of the Pikes Peak range that is rivaled by few. The unmistakable view of Sentinel Point is front and center and surely to impress anyone.
Here you will find 4 bedrooms , 2.5 bathrooms all nicely spaced throughout this over 4,000 sq foot home. The main level is perfect for entertaining with its open floor plan , large windows and inviting fireplace. The master has the entire upstairs , which had a complete bathroom renovation while the remaining guest rooms are downstairs along with a very large entertainment room and game room.
Additionally, there is a 3 car attached garage and your own private hot tub on the back deck to relax and take in those starry Colorado Nights . The home has excellent passive solar heating but also has radiant floor heat to help maintain an ambient temperature throughout winter. There is excellent internet here as well as cell service throughout the home.
The community of Woodrock is a special place in itself. Located in big game unit 581, there are stocked fishing ponds, additional 600 acres for hiking and ATV riding and borders Dome Rock State Wildlife Area as well as Mueller State Park. The HOA here owns their own grader, and snow plow. Roads are plowed when there are 2 inches of snow, but a 4 wheel or all wheel drive vehicle is recommended.
Don’t miss out on your opportunity to truly live in the mountains, call today to schedule an exclusive showing!”
Zillow last checked: 8 hours ago
Listing updated: October 01, 2024 at 11:06am
Listed by:
Clint Whiting 719-387-9375,
Great Plains Land Company, LLC
Bought with:
Christina Vawter, 100017842
Coldwell Banker Realty BK
Source: REcolorado,MLS#: 7430298
Facts & features
Interior
Bedrooms & bathrooms
- Bedrooms: 4
- Bathrooms: 3
- Full bathrooms: 2
- 1/2 bathrooms: 1
- Main level bathrooms: 1
Primary bedroom
- Level: Upper
- Area: 299.2 Square Feet
- Dimensions: 18.7 x 16
Bedroom
- Level: Basement
- Area: 132 Square Feet
- Dimensions: 11 x 12
Bedroom
- Level: Basement
- Area: 192 Square Feet
- Dimensions: 12 x 16
Bedroom
- Level: Basement
- Area: 120.9 Square Feet
- Dimensions: 13 x 9.3
Bathroom
- Level: Main
- Area: 39.65 Square Feet
- Dimensions: 6.1 x 6.5
Bathroom
- Level: Upper
- Area: 192 Square Feet
- Dimensions: 12 x 16
Bathroom
- Level: Basement
- Area: 121.8 Square Feet
- Dimensions: 14 x 8.7
Dining room
- Level: Main
- Area: 169 Square Feet
- Dimensions: 13 x 13
Family room
- Level: Basement
- Area: 400 Square Feet
- Dimensions: 20 x 20
Game room
- Level: Basement
- Area: 169 Square Feet
- Dimensions: 13 x 13
Kitchen
- Level: Main
- Area: 352 Square Feet
- Dimensions: 22 x 16
Living room
- Level: Main
- Area: 460 Square Feet
- Dimensions: 23 x 20
Loft
- Level: Upper
- Area: 224.64 Square Feet
- Dimensions: 10.8 x 20.8
Mud room
- Level: Main
- Area: 41.48 Square Feet
- Dimensions: 6.1 x 6.8
Heating
- Hot Water, Passive Solar, Radiant, Wall Furnace
Cooling
- None
Features
- Flooring: Carpet, Tile
- Windows: Double Pane Windows
- Basement: Walk-Out Access
- Number of fireplaces: 2
- Fireplace features: Gas
Interior area
- Total structure area: 4,088
- Total interior livable area: 4,088 sqft
- Finished area above ground: 2,547
- Finished area below ground: 1,541
Property
Parking
- Total spaces: 3
- Parking features: Garage - Attached
- Attached garage spaces: 3
Features
- Levels: Two
- Stories: 2
- Patio & porch: Covered, Deck, Front Porch, Patio
- Exterior features: Balcony
- Has spa: Yes
- Spa features: Spa/Hot Tub
- Fencing: None
- Has view: Yes
- View description: Mountain(s)
Lot
- Size: 6.50 Acres
- Features: Many Trees, Sloped
- Residential vegetation: Natural State
Details
- Parcel number: R0055348
- Zoning: R-1
- Special conditions: Standard
Construction
Type & style
- Home type: SingleFamily
- Property subtype: Single Family Residence
Materials
- Log, Wood Siding
- Foundation: Slab
- Roof: Metal
Condition
- Year built: 2002
Utilities & green energy
- Water: Well
- Utilities for property: Electricity Connected, Internet Access (Wired), Phone Available, Propane
Community & neighborhood
Location
- Region: Divide
- Subdivision: Woodrock
HOA & financial
HOA
- Has HOA: Yes
- HOA fee: $660 annually
- Amenities included: Gated, Pond Seasonal
- Services included: Road Maintenance
- Association name: Woodrock POA
- Association phone: 000-000-0000
Other
Other facts
- Listing terms: 1031 Exchange,Cash,Conventional
- Ownership: Individual
- Road surface type: Gravel
Price history
| Date | Event | Price |
|---|---|---|
| 8/10/2024 | Sold | $1,269,000$310/sqft |
Source: | ||
| 6/13/2024 | Pending sale | $1,269,000$310/sqft |
Source: | ||
| 6/5/2024 | Listed for sale | $1,269,000+105.5%$310/sqft |
Source: | ||
| 12/31/2014 | Sold | $617,500-3.5%$151/sqft |
Source: Public Record Report a problem | ||
| 8/1/2014 | Listed for sale | $640,000+7.6%$157/sqft |
Source: Lenore Hotchkiss Real Estate Broker #9488597 Report a problem | ||
Public tax history
| Year | Property taxes | Tax assessment |
|---|---|---|
| 2024 | $3,794 +25.8% | $61,380 -6.6% |
| 2023 | $3,015 | $65,690 +21.5% |
| 2022 | $3,015 +10% | $54,080 |
Find assessor info on the county website
Neighborhood: 80814
Nearby schools
GreatSchools rating
- 8/10Summit Elementary SchoolGrades: PK-5Distance: 6.7 mi
- 8/10Woodland Park Middle SchoolGrades: 6-8Distance: 12.4 mi
- 6/10Woodland Park High SchoolGrades: 9-12Distance: 11.8 mi
Schools provided by the listing agent
- Elementary: Summit
- Middle: Woodland Park
- High: Woodland Park
- District: Woodland Park RE-2
Source: REcolorado. This data may not be complete. We recommend contacting the local school district to confirm school assignments for this home.
Get pre-qualified for a loan
At Zillow Home Loans, we can pre-qualify you in as little as 5 minutes with no impact to your credit score.An equal housing lender. NMLS #10287.

