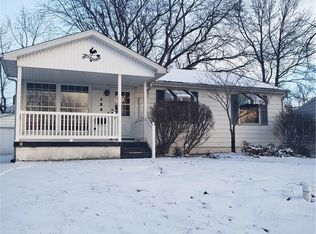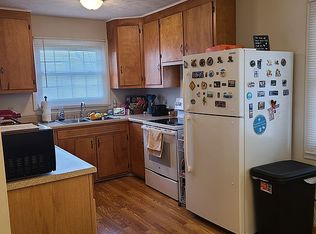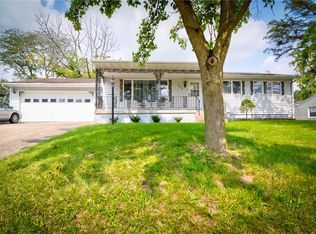Sold for $156,000
$156,000
128 Isabella Dr, Decatur, IL 62521
3beds
1,521sqft
Single Family Residence
Built in 1955
6,098.4 Square Feet Lot
$171,200 Zestimate®
$103/sqft
$1,694 Estimated rent
Home value
$171,200
$144,000 - $204,000
$1,694/mo
Zestimate® history
Loading...
Owner options
Explore your selling options
What's special
Seller has maintained and updated this South Shores ranch for the past 48 years. Updates/upgrades include a 30' x 24' detached garage that has been insulated (walls only), gutter guards, replacement windows, vinyl siding, dimensional shingle roof (11 years old), Basement waterproofed by Helitech with transferrable warranty, Walk-in shower in updated main floor bath, full bath in basement with tub, Laundry chute, 18' x 16' deck with vinyl railing, finished bonus room in basement with large walk-in closet. The kitchen is open to the living room and even has a seating area and pantry closet. This is not your typical South Shores Ranch!!!!!
Zillow last checked: 8 hours ago
Listing updated: May 30, 2025 at 10:30am
Listed by:
Tom Brinkoetter 217-875-0555,
Brinkoetter REALTORS®
Bought with:
Tony Piraino, 471021128
Brinkoetter REALTORS®
Source: CIBR,MLS#: 6250820 Originating MLS: Central Illinois Board Of REALTORS
Originating MLS: Central Illinois Board Of REALTORS
Facts & features
Interior
Bedrooms & bathrooms
- Bedrooms: 3
- Bathrooms: 2
- Full bathrooms: 2
Bedroom
- Level: Main
Bedroom
- Level: Main
Bedroom
- Level: Main
Bonus room
- Level: Basement
Other
- Level: Main
Other
- Level: Basement
Kitchen
- Level: Main
Living room
- Level: Main
Heating
- Forced Air, Gas
Cooling
- Central Air
Appliances
- Included: Dishwasher, Disposal, Gas Water Heater, Oven, Range, Refrigerator
Features
- Attic, Main Level Primary, Pantry
- Windows: Replacement Windows
- Basement: Finished,Unfinished,Full
- Has fireplace: No
Interior area
- Total structure area: 1,521
- Total interior livable area: 1,521 sqft
- Finished area above ground: 1,075
- Finished area below ground: 446
Property
Parking
- Total spaces: 2
- Parking features: Detached, Garage
- Garage spaces: 2
Features
- Levels: One
- Stories: 1
- Patio & porch: Deck, Front Porch
Lot
- Size: 6,098 sqft
Details
- Parcel number: 041222452013
- Zoning: R-3
- Special conditions: None
Construction
Type & style
- Home type: SingleFamily
- Architectural style: Ranch
- Property subtype: Single Family Residence
Materials
- Vinyl Siding
- Foundation: Basement
- Roof: Composition
Condition
- Year built: 1955
Utilities & green energy
- Sewer: Public Sewer
- Water: Public
Community & neighborhood
Location
- Region: Decatur
- Subdivision: Southland Heights
Other
Other facts
- Road surface type: Concrete
Price history
| Date | Event | Price |
|---|---|---|
| 5/30/2025 | Sold | $156,000+1%$103/sqft |
Source: | ||
| 3/28/2025 | Pending sale | $154,500$102/sqft |
Source: | ||
| 3/7/2025 | Contingent | $154,500$102/sqft |
Source: | ||
| 3/4/2025 | Listed for sale | $154,500$102/sqft |
Source: | ||
Public tax history
| Year | Property taxes | Tax assessment |
|---|---|---|
| 2024 | $1,637 +3.3% | $27,905 +3.7% |
| 2023 | $1,584 +14% | $26,917 +9.5% |
| 2022 | $1,390 +12.9% | $24,590 +7.1% |
Find assessor info on the county website
Neighborhood: 62521
Nearby schools
GreatSchools rating
- 2/10South Shores Elementary SchoolGrades: K-6Distance: 0.9 mi
- 1/10Stephen Decatur Middle SchoolGrades: 7-8Distance: 4.7 mi
- 2/10Eisenhower High SchoolGrades: 9-12Distance: 1.6 mi
Schools provided by the listing agent
- District: Decatur Dist 61
Source: CIBR. This data may not be complete. We recommend contacting the local school district to confirm school assignments for this home.
Get pre-qualified for a loan
At Zillow Home Loans, we can pre-qualify you in as little as 5 minutes with no impact to your credit score.An equal housing lender. NMLS #10287.


