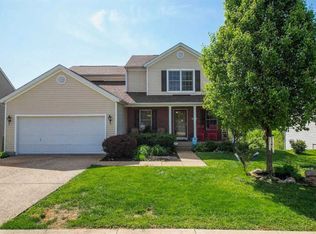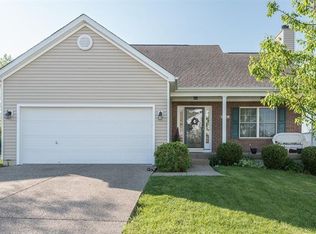Wonderful floor plan on an unfinished walk-out basement. One of the best lots in Rocky Creek that backs up to green space. This home has over 2,300 Sf (not including basement) with 4 bedrooms and 2.5 baths. This large open floor plan is great for entertaining or everyday living. The large family room has a fireplace and opens to the breakfast area and kitchen. The Kitchen has lots of counter space, a pantry, and an island. There is also a cozy living room that is connected to the formal dining room. Upstairs you will find all four bedrooms and a utility room. All four bedrooms have walk in closets! Don't miss the large master bedroom with vaulted ceilings. The oversized master bathroom has a separate tub and shower, plus dual sinks. Walk-out basement leads to the large back yard that backs to green space!
This property is off market, which means it's not currently listed for sale or rent on Zillow. This may be different from what's available on other websites or public sources.


