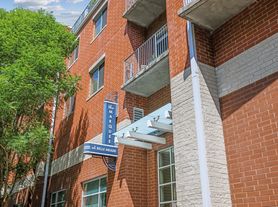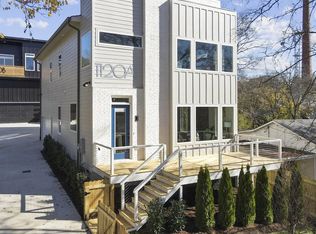Located in the sought-after Kenner Manor neighborhood, this beautifully updated 4-bedroom, 2.5-bath home was fully renovated and expanded in 2012. The main level features a spacious primary suite with a walk-in closet, marble vanity, soaking tub, and separate shower. Upstairs you'll find three additional bedrooms with a shared Jack & Jill bath and a bonus room. The open kitchen offers a gas stove, double oven, and plenty of counter space, while the living area includes hardwood floors, plantation shutters, and a cozy gas fireplace. Outside, enjoy a screened-in deck with a fully fenced front and back yards, and no backyard neighbors. A large, dry walk-up/walk-out basement provides excellent storage. Zoned for Julia Green Elementary, this home is within walking distance to Publix, the Richland Creek Greenway, and the soon-to-open Belle Meade Plaza.
House for rent
$5,500/mo
128 Kenner Ave, Nashville, TN 37205
4beds
2,730sqft
Price may not include required fees and charges.
Singlefamily
Available now
-- Pets
Central air, electric, ceiling fan
-- Laundry
2 Parking spaces parking
Natural gas, central
What's special
Cozy gas fireplaceWalk-in closetGas stoveMarble vanityOpen kitchenScreened-in deckPlantation shutters
- 8 days
- on Zillow |
- -- |
- -- |
Travel times
Looking to buy when your lease ends?
Consider a first-time homebuyer savings account designed to grow your down payment with up to a 6% match & 4.15% APY.
Facts & features
Interior
Bedrooms & bathrooms
- Bedrooms: 4
- Bathrooms: 3
- Full bathrooms: 2
- 1/2 bathrooms: 1
Heating
- Natural Gas, Central
Cooling
- Central Air, Electric, Ceiling Fan
Features
- Ceiling Fan(s), Extra Closets, Open Floorplan, Walk In Closet, Walk-In Closet(s)
- Has basement: Yes
Interior area
- Total interior livable area: 2,730 sqft
Property
Parking
- Total spaces: 2
- Details: Contact manager
Features
- Stories: 2
- Exterior features: Ceiling Fan(s), Extra Closets, Heating system: Central, Heating: Gas, Open Floorplan, Walk In Closet, Walk-In Closet(s)
Construction
Type & style
- Home type: SingleFamily
- Property subtype: SingleFamily
Condition
- Year built: 1930
Community & HOA
Location
- Region: Nashville
Financial & listing details
- Lease term: Other
Price history
| Date | Event | Price |
|---|---|---|
| 8/20/2025 | Listed for rent | $5,500$2/sqft |
Source: RealTracs MLS as distributed by MLS GRID #2976875 | ||
| 4/16/2025 | Sold | $1,330,000-9.8%$487/sqft |
Source: | ||
| 4/8/2025 | Pending sale | $1,474,900$540/sqft |
Source: | ||
| 3/29/2025 | Contingent | $1,474,900$540/sqft |
Source: | ||
| 3/22/2025 | Listed for sale | $1,474,900+90.3%$540/sqft |
Source: | ||

