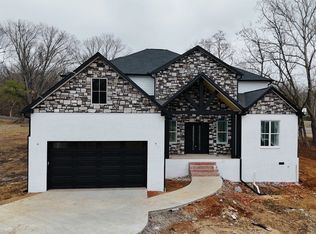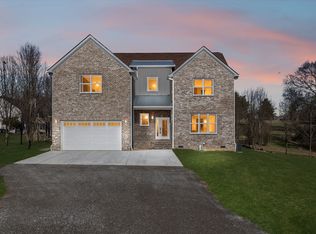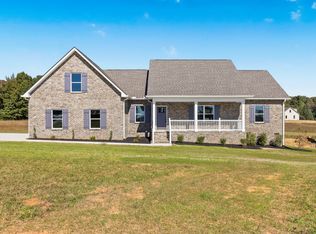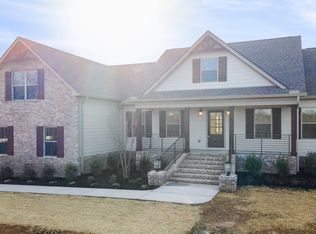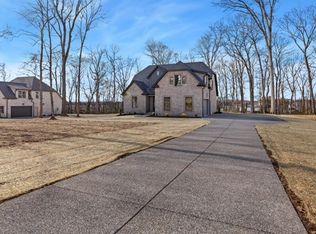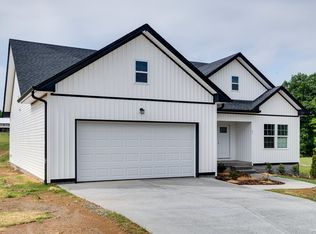Welcome to your brand new home! This stunning construction features tall ceilings throughout, an open concept floorplan perfect for entertaining, tall custom stone fireplace, gorgeous kitchen featuring shaker cabinets, stainless steel appliances, custom vent hood, quartz countertops including overhang island + all countertops! Fully tiled bathrooms including shower/tubs, master bathroom features double split vanities, soaker tub, and tile throughout! Deep walk in closets, spacious rooms, and thoughtful layout. 2 Car garage! Located conveniently to all of Gallatin & Portland shopping, commercial, and entertainment options! Spacious lot!
Active
Price cut: $25K (2/4)
$765,000
128 Keytown Rd, Portland, TN 37148
4beds
3,400sqft
Est.:
Single Family Residence, Residential
Built in 2025
1.39 Acres Lot
$-- Zestimate®
$225/sqft
$-- HOA
What's special
Stainless steel appliancesTall custom stone fireplaceSpacious lotSpacious roomsTall ceilings throughoutDeep walk in closetsThoughtful layout
- 57 days |
- 891 |
- 28 |
Likely to sell faster than
Zillow last checked: 8 hours ago
Listing updated: February 07, 2026 at 03:02pm
Listing Provided by:
Dean Nelson 615-987-7536,
eXp Realty 888-519-5113
Source: RealTracs MLS as distributed by MLS GRID,MLS#: 3061426
Tour with a local agent
Facts & features
Interior
Bedrooms & bathrooms
- Bedrooms: 4
- Bathrooms: 4
- Full bathrooms: 3
- 1/2 bathrooms: 1
- Main level bedrooms: 1
Bedroom 1
- Features: Suite
- Level: Suite
- Area: 208 Square Feet
- Dimensions: 16x13
Primary bathroom
- Features: Suite
- Level: Suite
Dining room
- Features: Combination
- Level: Combination
- Area: 162 Square Feet
- Dimensions: 18x9
Kitchen
- Area: 198 Square Feet
- Dimensions: 18x11
Living room
- Features: Great Room
- Level: Great Room
- Area: 342 Square Feet
- Dimensions: 19x18
Other
- Features: Office
- Level: Office
- Area: 132 Square Feet
- Dimensions: 11x12
Other
- Features: Utility Room
- Level: Utility Room
Heating
- Central
Cooling
- Central Air, Electric
Appliances
- Included: Built-In Electric Oven
Features
- Kitchen Island
- Flooring: Carpet, Wood, Tile
- Basement: None,Crawl Space
- Number of fireplaces: 1
Interior area
- Total structure area: 3,400
- Total interior livable area: 3,400 sqft
- Finished area above ground: 3,400
Property
Parking
- Total spaces: 2
- Parking features: Attached
- Attached garage spaces: 2
Features
- Levels: One
- Stories: 2
Lot
- Size: 1.39 Acres
Details
- Parcel number: 071 06903 000
- Special conditions: Standard
Construction
Type & style
- Home type: SingleFamily
- Property subtype: Single Family Residence, Residential
Materials
- Brick
Condition
- New construction: Yes
- Year built: 2025
Utilities & green energy
- Sewer: Septic Tank
- Water: Public
- Utilities for property: Electricity Available, Water Available
Community & HOA
Community
- Subdivision: Old Dobbins Hill Sub
HOA
- Has HOA: No
Location
- Region: Portland
Financial & listing details
- Price per square foot: $225/sqft
- Tax assessed value: $77,800
- Annual tax amount: $276
- Date on market: 12/12/2025
- Date available: 12/12/2025
- Electric utility on property: Yes
Estimated market value
Not available
Estimated sales range
Not available
Not available
Price history
Price history
| Date | Event | Price |
|---|---|---|
| 2/4/2026 | Price change | $765,000-3.2%$225/sqft |
Source: | ||
| 1/12/2026 | Price change | $789,999-1.3%$232/sqft |
Source: | ||
| 12/12/2025 | Listed for sale | $799,999$235/sqft |
Source: | ||
| 8/21/2025 | Listing removed | $799,999$235/sqft |
Source: | ||
| 7/4/2025 | Listed for sale | $799,999$235/sqft |
Source: | ||
Public tax history
Public tax history
| Year | Property taxes | Tax assessment |
|---|---|---|
| 2024 | $276 | $19,450 |
Find assessor info on the county website
BuyAbility℠ payment
Est. payment
$4,181/mo
Principal & interest
$3626
Property taxes
$287
Home insurance
$268
Climate risks
Neighborhood: Graball
Nearby schools
GreatSchools rating
- 5/10Benny C. Bills Elementary SchoolGrades: PK-5Distance: 5.4 mi
- 4/10Joe Shafer Middle SchoolGrades: 6-8Distance: 5.2 mi
- 5/10Gallatin Senior High SchoolGrades: 9-12Distance: 7.4 mi
Schools provided by the listing agent
- Elementary: Benny C. Bills Elementary School
- Middle: Joe Shafer Middle School
- High: Gallatin Senior High School
Source: RealTracs MLS as distributed by MLS GRID. This data may not be complete. We recommend contacting the local school district to confirm school assignments for this home.
Open to renting?
Browse rentals near this home.- Loading
- Loading
