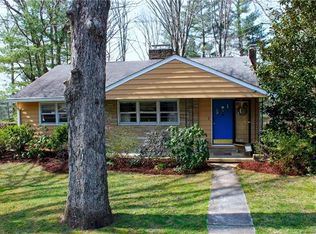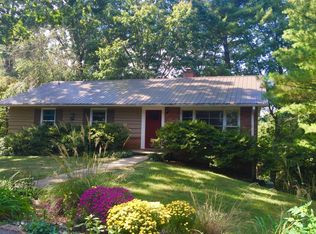Great East Asheville location in Beverly Hills subdivision adjacent to Municipal Golf Course. Family friendly street, 4 miles (10 minutes) to downtown Asheville and just 2.3 miles to Asheville Mall and other shopping opportunities. Very close to Blue Ridge Parkway, I-240, and I-40. Very clean, well maintained 1940s house is light and bright and includes nice features and modern updates. Hardwood floors on main level, brand new electric heat pump with air conditioning, efficient replacement windows, partially covered deck, carport, small garden area, and dry full basement for storage or workshop is accessible to inside and outside. Washer and Dryer available. Reynolds School District. Up to 2 (or 3 small) pets considered with extra monthly fee of $25 per month. No smoking indoors. Application fee $35 per adult. Application process includes credit and back ground checks, minimum income requirement, references. No cosigners. Security deposit-$1,900. Lease required, 12 months minimum. Additional details below. LIVING ROOM with hardwood floors and small section of built in shelves. Living room includes a fire place but is not functional, sorry. DINING ROOM between kitchen and living room includes ceiling fan. KITCHEN includes oven, dishwasher, and refrigerator. Brand new cabinets, microwave, flooring and counter tops. BATHS 1) Main floor, original cast iron tub with tile and shower, original tile floor. 2) Master bathroom upstairs adjoining master bedroom with tub/shower combination, good size room with built in shelves and sky light. BEDROOMS 1) Average size bedroom with ceiling fan in front of house. 2) Average size in back of house. Bedrooms 1 and 2 have two good sized windows. 3) Master bedroom upstairs includes skylight, lots of windows, large built in book case. BASEMENT has shelves throughout, dehumidifier, washer and dryer and separate entrance to outdoors. Basement is dry and great for storage or workshop. OUTSIDE Located on acre. Nicely landscaped front yard, small covered front porch. Good sized back deck partially covered with aluminum awning and stairs to back yard. A gate is available for use at top of stairs on back deck. Separate door to basement covered with small metal awning. Parking in front of house, in driveway, and carport underneath deck in back of house. Small garden space in back yard. Free standing shed. Back yard is fenced in. Utilities not included. Tenant responsible for lawn care, lawn mower provided. No smoking inside. Fire place not functional. Up to 2 (or 3 small) pets considered. Only the property owner is authorized to lease this property. Please provide details regarding your household (number of occupants, any pets and description, potential move in dates, etc.).
This property is off market, which means it's not currently listed for sale or rent on Zillow. This may be different from what's available on other websites or public sources.

