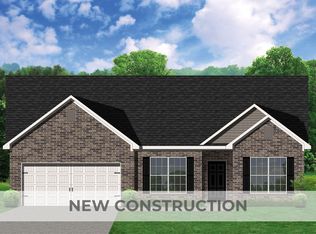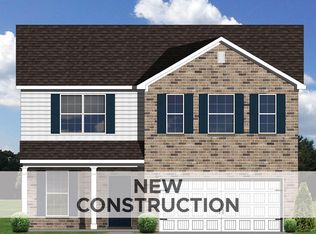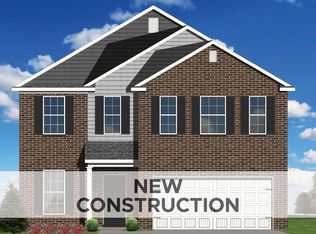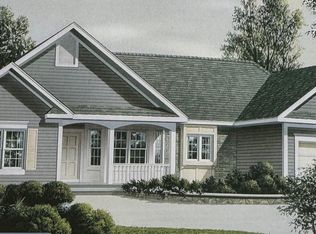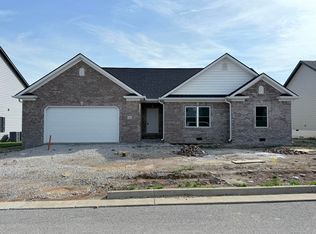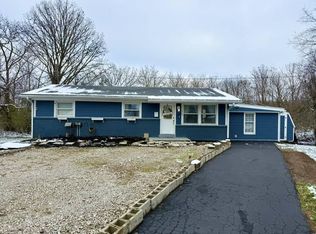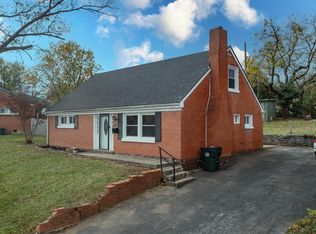The Hampton Falls, a new addition to the Trend Collection by Ball Homes, is an open layout ranch plan with three bedrooms, in a split bedroom style. The island kitchen offers countertop dining alongside of the breakfast area dining. Other kitchen features include a large corner pantry, full appliance package with a gas range, microwave with a vent to the outside, a stainless side by side refrigerator, granite countertops and, tiled wall backsplash. It all overlooks the family area with vaulted ceilings, and a corner fireplace. From there you can step out to the 12 x 12 covered patio and enjoy the outdoors. The primary bedroom suite at the rear of the home includes a large walk-in closet, spacious bath with a double bowl vanity, a 5' shower with seating, and linen storage. Bedrooms two and three are located at the front of the home, with access to the second bath. A full-sized utility room completes the home. Exterior details include a covered entry and layered gable roof. Job 73B Move in ready with full builder warranty.
For sale
$325,278
128 Linzi Way, Paris, KY 40361
3beds
1,724sqft
Est.:
Single Family Residence
Built in 2025
9,670.32 Square Feet Lot
$323,500 Zestimate®
$189/sqft
$21/mo HOA
What's special
Corner fireplaceLarge walk-in closetCovered entryIsland kitchenTiled wall backsplashLinen storageFull-sized utility room
- 202 days |
- 473 |
- 12 |
Zillow last checked: 8 hours ago
Listing updated: December 07, 2025 at 11:32pm
Listed by:
Malcolm R Meers 859-621-1236,
Christies International Real Estate Bluegrass,
Joseph Smallwood 859-619-1259,
Christies International Real Estate Bluegrass
Source: Imagine MLS,MLS#: 25010670
Tour with a local agent
Facts & features
Interior
Bedrooms & bathrooms
- Bedrooms: 3
- Bathrooms: 2
- Full bathrooms: 2
Primary bedroom
- Level: First
Bedroom 1
- Level: First
Bedroom 2
- Level: First
Bathroom 1
- Description: Full Bath
- Level: First
Bathroom 2
- Description: Full Bath
- Level: First
Family room
- Level: First
Family room
- Level: First
Foyer
- Level: First
Foyer
- Level: First
Kitchen
- Description: with breakfast area
- Level: First
Utility room
- Level: First
Heating
- Forced Air, Natural Gas
Cooling
- Central Air, Electric, Zoned
Appliances
- Included: Disposal, Dishwasher, Range
- Laundry: Electric Dryer Hookup, Washer Hookup
Features
- Master Downstairs, Walk-In Closet(s)
- Flooring: Carpet, Other
- Windows: Screens
- Has basement: No
- Number of fireplaces: 1
- Fireplace features: Family Room
Interior area
- Total structure area: 1,724
- Total interior livable area: 1,724 sqft
- Finished area above ground: 1,724
- Finished area below ground: 0
Property
Parking
- Total spaces: 2
- Parking features: Attached Garage, Driveway, Garage Door Opener
- Garage spaces: 2
- Has uncovered spaces: Yes
Features
- Levels: One
- Has view: Yes
- View description: Neighborhood
Lot
- Size: 9,670.32 Square Feet
Details
- Parcel number: NEW 0000128
Construction
Type & style
- Home type: SingleFamily
- Property subtype: Single Family Residence
Materials
- Brick Veneer, Vinyl Siding
- Foundation: Slab
- Roof: Dimensional Style
Condition
- New Construction
- Year built: 2025
Utilities & green energy
- Sewer: Public Sewer
- Water: Public
Community & HOA
Community
- Subdivision: Bourbon Oaks
HOA
- Has HOA: Yes
- HOA fee: $250 annually
Location
- Region: Paris
Financial & listing details
- Price per square foot: $189/sqft
- Date on market: 5/22/2025
Estimated market value
$323,500
$307,000 - $340,000
Not available
Price history
Price history
| Date | Event | Price |
|---|---|---|
| 5/22/2025 | Listed for sale | $325,278$189/sqft |
Source: | ||
Public tax history
Public tax history
Tax history is unavailable.BuyAbility℠ payment
Est. payment
$1,597/mo
Principal & interest
$1261
Property taxes
$201
Other costs
$135
Climate risks
Neighborhood: 40361
Nearby schools
GreatSchools rating
- 4/10Bourbon Central Elementary SchoolGrades: K-5Distance: 0.6 mi
- 2/10Bourbon County Middle SchoolGrades: 6-8Distance: 1.2 mi
- 6/10Bourbon County High SchoolGrades: 9-12Distance: 1.2 mi
Schools provided by the listing agent
- Elementary: Bourbon Central
- Middle: Bourbon Co
- High: Bourbon Co
Source: Imagine MLS. This data may not be complete. We recommend contacting the local school district to confirm school assignments for this home.
- Loading
- Loading
