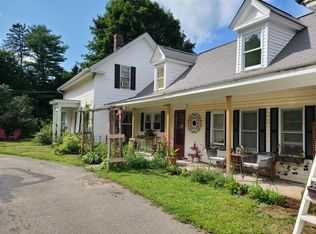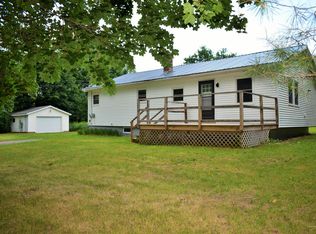Closed
$325,000
128 Main Street Hill, Dexter, ME 04930
3beds
1,700sqft
Single Family Residence
Built in 2025
0.52 Acres Lot
$325,100 Zestimate®
$191/sqft
$2,484 Estimated rent
Home value
$325,100
$302,000 - $351,000
$2,484/mo
Zestimate® history
Loading...
Owner options
Explore your selling options
What's special
Welcome to your brand new dream home! This stunning ranch-style home features 3 spacious bedrooms and 2 bathrooms, offering both comfort and modern living. As you step inside, you'll be greeted by a warm and inviting atmosphere enhanced by the cathedral ceilings and luxurious in-floor radiant heating that ensures consistent warmth throughout the home. The attached, fully finished heated 2-car garage provides not only convenience but also additional storage space, making it easy to keep your belongings organized and accessible. Set on a beautiful half-acre lot, this property combines the tranquility of suburban living with the convenience of being just a minute or two from downtown. For outdoor enthusiasts, you're also less than 5 minutes away from the stunning Lake Wassookeag, perfect for a variety of recreational activities like fishing, boating, and picnicking. Don't miss out on your chance! Schedule a visit today and start envisioning your future in this captivating new home.
Zillow last checked: 8 hours ago
Listing updated: November 25, 2025 at 09:56am
Listed by:
RE/MAX Infinity
Bought with:
RE/MAX Infinity
Source: Maine Listings,MLS#: 1615485
Facts & features
Interior
Bedrooms & bathrooms
- Bedrooms: 3
- Bathrooms: 2
- Full bathrooms: 2
Bedroom 1
- Level: First
- Area: 182 Square Feet
- Dimensions: 13 x 14
Bedroom 2
- Level: First
- Area: 144 Square Feet
- Dimensions: 12 x 12
Bedroom 3
- Level: First
- Area: 120 Square Feet
- Dimensions: 10 x 12
Dining room
- Level: First
- Area: 168 Square Feet
- Dimensions: 12 x 14
Kitchen
- Level: First
- Area: 168 Square Feet
- Dimensions: 12 x 14
Living room
- Level: First
- Area: 432 Square Feet
- Dimensions: 24 x 18
Heating
- Radiant
Cooling
- None
Appliances
- Included: Dishwasher, Electric Range, Refrigerator, ENERGY STAR Qualified Appliances
Features
- 1st Floor Bedroom, 1st Floor Primary Bedroom w/Bath, Bathtub, One-Floor Living, Shower, Walk-In Closet(s)
- Flooring: Laminate
- Windows: Double Pane Windows, Low Emissivity Windows
- Has fireplace: No
Interior area
- Total structure area: 1,700
- Total interior livable area: 1,700 sqft
- Finished area above ground: 1,700
- Finished area below ground: 0
Property
Parking
- Total spaces: 2
- Parking features: Gravel, 1 - 4 Spaces, Heated Garage
- Attached garage spaces: 2
Features
- Has view: Yes
- View description: Trees/Woods
Lot
- Size: 0.52 Acres
- Features: City Lot, Near Golf Course, Near Public Beach, Near Shopping, Level, Open Lot
Details
- Parcel number: DEXTM011L10A
- Zoning: Residential
- Other equipment: Internet Access Available
Construction
Type & style
- Home type: SingleFamily
- Architectural style: Ranch
- Property subtype: Single Family Residence
Materials
- Wood Frame, Vinyl Siding
- Foundation: Slab
- Roof: Shingle
Condition
- New Construction
- New construction: Yes
- Year built: 2025
Utilities & green energy
- Electric: Circuit Breakers
- Sewer: Private Sewer
- Water: Public
Green energy
- Energy efficient items: Ceiling Fans
Community & neighborhood
Location
- Region: Dexter
Other
Other facts
- Road surface type: Paved
Price history
| Date | Event | Price |
|---|---|---|
| 11/24/2025 | Sold | $325,000-3%$191/sqft |
Source: | ||
| 8/18/2025 | Pending sale | $334,900$197/sqft |
Source: | ||
| 6/26/2025 | Price change | $334,900-4.2%$197/sqft |
Source: | ||
| 5/30/2025 | Listed for sale | $349,500$206/sqft |
Source: | ||
| 3/21/2025 | Pending sale | $349,500$206/sqft |
Source: | ||
Public tax history
| Year | Property taxes | Tax assessment |
|---|---|---|
| 2024 | $325 -0.6% | $16,600 |
| 2023 | $327 +8.3% | $16,600 +9.9% |
| 2022 | $302 +2% | $15,100 |
Find assessor info on the county website
Neighborhood: 04930
Nearby schools
GreatSchools rating
- 3/10Ridge View Community SchoolGrades: PK-8Distance: 0.9 mi
- 4/10Dexter Regional High SchoolGrades: 9-12Distance: 0.9 mi

Get pre-qualified for a loan
At Zillow Home Loans, we can pre-qualify you in as little as 5 minutes with no impact to your credit score.An equal housing lender. NMLS #10287.

