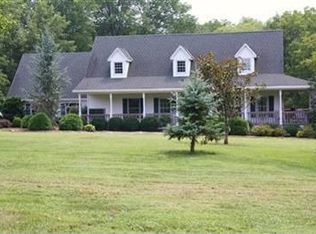So much to enjoy with this spacious cedar sided home on 6.5 acres. 3 bedrooms, 2.5 baths, great room w/ fireplace, lg. kitchen with plenty of counter & cabinet space, all appliances stay. 1st floor master bedroom, lg. bonus room which could be converted to an office or 4th bedroom, 3 car garage w/ shop area. Great location just minutes from Georgetown. Come take a look and fall in love. $50.00 HOA Brokered And Advertised By: DG Schell Real Estate Listing Agent: Nancy L. Allison
This property is off market, which means it's not currently listed for sale or rent on Zillow. This may be different from what's available on other websites or public sources.
