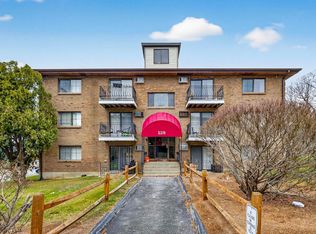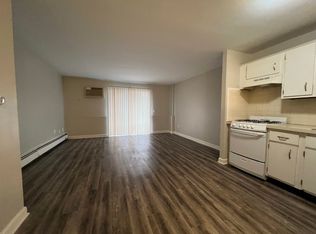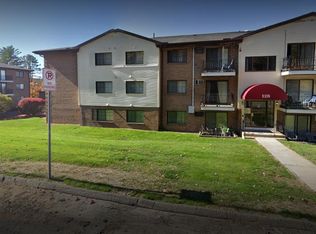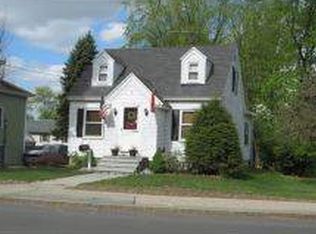Closed
Listed by:
Kitten Stearns,
Coldwell Banker Realty Bedford NH Cell:603-867-6476
Bought with: BHHS Verani Londonderry
$178,000
128 Mammoth Road #116, Hooksett, NH 03106
1beds
831sqft
Condominium
Built in 1973
-- sqft lot
$190,600 Zestimate®
$214/sqft
$1,626 Estimated rent
Home value
$190,600
$181,000 - $200,000
$1,626/mo
Zestimate® history
Loading...
Owner options
Explore your selling options
What's special
Opportunity Knocks!! Check out this amazing oversized 1 bedroom unit in sought after Carrington Farms. 831 Sq Ft unit where Bedroom easily could be divided into 2 rooms. This gem has recently been updated in the last month to include gorgeous new wood plank flooring and new cabinetry and hardware plus fashionable butcherblock countertops. Nice view from balcony looks down towards the pool area. Recreation area to enjoy with playground and basketball court. Convenient Hooksett location, close to all major Highways, SNHU, Movies, and Shopping. This unit has 2 parking spaces that go with it. You will not want to miss this one!
Zillow last checked: 8 hours ago
Listing updated: August 08, 2023 at 10:03am
Listed by:
Kitten Stearns,
Coldwell Banker Realty Bedford NH Cell:603-867-6476
Bought with:
Danielle Patten
BHHS Verani Londonderry
Source: PrimeMLS,MLS#: 4960525
Facts & features
Interior
Bedrooms & bathrooms
- Bedrooms: 1
- Bathrooms: 1
- Full bathrooms: 1
Heating
- Natural Gas, Hot Water
Cooling
- Wall Unit(s)
Appliances
- Included: Dishwasher, Microwave, Gas Range, Refrigerator, Natural Gas Water Heater, Vented Exhaust Fan
- Laundry: Coin Laundry, In Basement
Features
- Kitchen/Dining, Natural Light, Walk-In Closet(s)
- Flooring: Tile, Wood
- Basement: Concrete,Slab,Interior Entry
Interior area
- Total structure area: 831
- Total interior livable area: 831 sqft
- Finished area above ground: 831
- Finished area below ground: 0
Property
Parking
- Parking features: Shared Driveway, Paved
Features
- Levels: 3
- Stories: 3
- Exterior features: Trash, Balcony, Basketball Court, Playground
- Has private pool: Yes
- Pool features: In Ground
Lot
- Features: Condo Development, Landscaped, Level
Details
- Parcel number: HOOKM39B30L116
- Zoning description: RES
Construction
Type & style
- Home type: Condo
- Architectural style: Garden
- Property subtype: Condominium
Materials
- Wood Frame, Brick Exterior
- Foundation: Concrete
- Roof: Shingle
Condition
- New construction: No
- Year built: 1973
Utilities & green energy
- Electric: Circuit Breakers
- Sewer: Public Sewer
- Utilities for property: Cable Available
Community & neighborhood
Location
- Region: Hooksett
HOA & financial
Other financial information
- Additional fee information: Fee: $364.67
Other
Other facts
- Road surface type: Paved
Price history
| Date | Event | Price |
|---|---|---|
| 8/8/2023 | Sold | $178,000+4.7%$214/sqft |
Source: | ||
| 7/15/2023 | Contingent | $170,000$205/sqft |
Source: | ||
| 7/9/2023 | Listed for sale | $170,000+385.7%$205/sqft |
Source: | ||
| 1/18/2012 | Sold | $35,000$42/sqft |
Source: Public Record Report a problem | ||
Public tax history
| Year | Property taxes | Tax assessment |
|---|---|---|
| 2024 | $2,483 +6.2% | $146,400 |
| 2023 | $2,339 +39.3% | $146,400 +109.7% |
| 2022 | $1,679 +6.9% | $69,800 |
Find assessor info on the county website
Neighborhood: 03106
Nearby schools
GreatSchools rating
- NAFred C. Underhill SchoolGrades: PK-2Distance: 0.9 mi
- 7/10David R. Cawley Middle SchoolGrades: 6-8Distance: 1.4 mi
- 7/10Hooksett Memorial SchoolGrades: 3-5Distance: 3.1 mi
Schools provided by the listing agent
- District: Hooksett School District
Source: PrimeMLS. This data may not be complete. We recommend contacting the local school district to confirm school assignments for this home.
Get pre-qualified for a loan
At Zillow Home Loans, we can pre-qualify you in as little as 5 minutes with no impact to your credit score.An equal housing lender. NMLS #10287.



