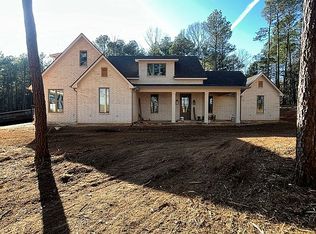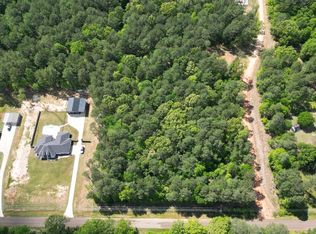Sold
Price Unknown
128 Maple Springs Rd, Longview, TX 75602
3beds
2,020sqft
Single Family Residence
Built in 1977
2.33 Acres Lot
$347,400 Zestimate®
$--/sqft
$1,952 Estimated rent
Home value
$347,400
$320,000 - $379,000
$1,952/mo
Zestimate® history
Loading...
Owner options
Explore your selling options
What's special
Welcome to this beautifully updated 3-bedroom, 2-bath home nestled on 2.3 acres of serene countryside. Enjoy the perfect blend of peaceful rural living with the convenience of being just minutes away from shopping and dining. Step inside to find a spacious and modern interior with recent upgrades that create a welcoming atmosphere. The living area is bright and airy, providing plenty of space for both relaxation and entertainment. The updated kitchen boasts new appliances, sleek countertops, and ample storage. The master suite offers a peaceful retreat with a generous closet and a stylish en-suite bathroom. Two additional bedrooms provide comfort and versatility, ideal for family, guests, or a home office. Outside, you’ll have room to roam on 2.3 acres, offering privacy, gorgeous views, and the perfect space for outdoor activities, in ground custom playground or gardening. Whether you're enjoying the fresh air from the back porch or exploring the expansive yard, working in the large shop or having company bring their RV , with electrical and water hookup you'll appreciate the tranquility and space this home offers. Don't miss the chance to own this updated gem in a quiet countryside location that's still close to everything you need!
Zillow last checked: 8 hours ago
Listing updated: April 01, 2025 at 12:07pm
Listed by:
Bailey A Brightwell Savell 903-220-3378,
Texas Real Estate Executives - Longview
Bought with:
Mark W Coleman
TX Farms & Ranches/Park Village
Source: LGVBOARD,MLS#: 20250926
Facts & features
Interior
Bedrooms & bathrooms
- Bedrooms: 3
- Bathrooms: 2
- Full bathrooms: 2
Bedroom
- Features: Walk-In Closet(s)
Bathroom
- Features: Shower Only, Shower/Tub, Double Vanity, Walk-In Closet(s), Tile Counters, Granite Counters
Heating
- Central Electric
Cooling
- Central Electric
Appliances
- Included: Elec Range/Oven, Electric Oven, Microwave, Dishwasher, Vented Exhaust Fan, Refrigerator, Electric Water Heater
- Laundry: Laundry Room
Features
- High Ceilings, Ceiling Fan(s), Pantry, Ceiling Fans, Eat-in Kitchen
- Flooring: Vinyl
- Windows: Shades/Blinds
- Number of fireplaces: 1
- Fireplace features: Wood Burning
Interior area
- Total structure area: 2,020
- Total interior livable area: 2,020 sqft
Property
Parking
- Parking features: No Garage, None, Paved
- Has uncovered spaces: Yes
Features
- Levels: One
- Stories: 1
- Patio & porch: Covered
- Exterior features: Rain Gutters
- Pool features: None
- Fencing: Chain Link
Lot
- Size: 2.33 Acres
- Features: Landscaped, Corner
- Topography: Level,Sloping
- Residential vegetation: Partially Wooded
Details
- Additional structures: Workshop
- Parcel number: R000004861
Construction
Type & style
- Home type: SingleFamily
- Architectural style: Traditional
- Property subtype: Single Family Residence
Materials
- Brick
- Foundation: Slab
- Roof: Composition
Condition
- Year built: 1977
Details
- Warranty included: Yes
Utilities & green energy
- Sewer: Septic Tank
- Water: Septic
- Utilities for property: Electricity Available
Community & neighborhood
Location
- Region: Longview
Other
Other facts
- Listing terms: Cash,FHA,Conventional,VA Loan,Must Qualify,Credit
Price history
| Date | Event | Price |
|---|---|---|
| 3/28/2025 | Sold | -- |
Source: | ||
| 2/14/2025 | Pending sale | $395,000$196/sqft |
Source: | ||
| 2/12/2025 | Listed for sale | $395,000+52%$196/sqft |
Source: | ||
| 12/20/2019 | Sold | -- |
Source: | ||
| 10/25/2019 | Listed for sale | $259,888+73.5%$129/sqft |
Source: SUZANNE COOK & COMPANY #20195896 Report a problem | ||
Public tax history
| Year | Property taxes | Tax assessment |
|---|---|---|
| 2024 | $356 -0.4% | $30,720 |
| 2023 | $358 -3.5% | $30,720 +16.4% |
| 2022 | $371 | $26,400 +53.8% |
Find assessor info on the county website
Neighborhood: 75602
Nearby schools
GreatSchools rating
- 7/10Hallsville Intermediate SchoolGrades: 5Distance: 1.5 mi
- 9/10Hallsville Junior High SchoolGrades: 6-8Distance: 1.5 mi
- 6/10Hallsville High SchoolGrades: 9-12Distance: 1.8 mi
Schools provided by the listing agent
- District: Hallsville
Source: LGVBOARD. This data may not be complete. We recommend contacting the local school district to confirm school assignments for this home.

