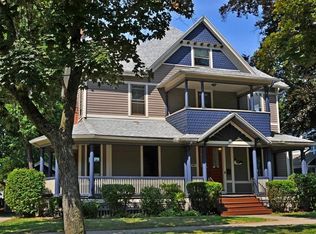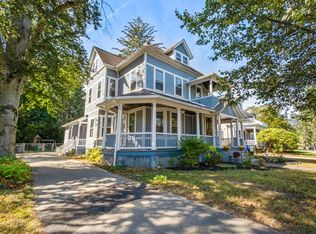Sold for $417,000
$417,000
128 Maplewood Ter, Springfield, MA 01108
7beds
3,418sqft
Single Family Residence
Built in 1902
7,518 Square Feet Lot
$421,300 Zestimate®
$122/sqft
$3,360 Estimated rent
Home value
$421,300
$383,000 - $463,000
$3,360/mo
Zestimate® history
Loading...
Owner options
Explore your selling options
What's special
Step into timeless elegance at 128 Maplewood Terrace, a classic 7-bed, 2 full and 2 half-bath Colonial home nestled in Springfield's Forest Park Heights Historic District. Built in 1902, this 3,400+ sq ft home features hard wood floors, original woodwork, and three fireplaces. Receive your guests in the spacious foyer with beamed ceiling. Adjacent to the kitchen, the formal dining room with beautifully paneled walls is ready for your dinner parties! The living room features a cozy fireplace and a great spot to sit and read a book. Two more fireplaces grace the second-floor bedrooms, perfect for a cozy winter night. Located walking distance to Forest Park. Own a piece of Springfield’s history—This home is calling your name! Schedule your private tour today!
Zillow last checked: 8 hours ago
Listing updated: October 20, 2025 at 08:49am
Listed by:
Daniel Rodriguez 413-328-1586,
Lamacchia Realty, Inc. 413-785-1636,
Kaitlyn Maska 774-452-0714
Bought with:
Nicolle Serafino
REMAX Connections
Source: MLS PIN,MLS#: 73408376
Facts & features
Interior
Bedrooms & bathrooms
- Bedrooms: 7
- Bathrooms: 4
- Full bathrooms: 2
- 1/2 bathrooms: 2
Primary bedroom
- Features: Flooring - Wall to Wall Carpet
- Level: Second
- Area: 336
- Dimensions: 24 x 14
Bedroom 2
- Features: Flooring - Wood
- Level: Second
- Area: 221
- Dimensions: 13 x 17
Bedroom 3
- Features: Flooring - Wood
- Level: Second
- Area: 192
- Dimensions: 12 x 16
Bedroom 4
- Features: Flooring - Wood
- Level: Second
- Area: 130
- Dimensions: 10 x 13
Bedroom 5
- Level: Third
Primary bathroom
- Features: No
Bathroom 1
- Features: Bathroom - Half
- Level: First
Bathroom 2
- Features: Bathroom - Half
- Level: First
Bathroom 3
- Features: Bathroom - Full, Flooring - Stone/Ceramic Tile
- Level: Second
Dining room
- Features: Beamed Ceilings, Flooring - Wood, Pocket Door
- Level: First
- Area: 176
- Dimensions: 11 x 16
Family room
- Features: Flooring - Wood
- Level: First
- Area: 260
- Dimensions: 13 x 20
Kitchen
- Level: First
- Area: 228
- Dimensions: 12 x 19
Living room
- Features: Flooring - Wood
- Level: First
- Area: 182
- Dimensions: 13 x 14
Heating
- Steam, Natural Gas
Cooling
- Window Unit(s)
Appliances
- Included: Gas Water Heater, Water Heater, Range, Refrigerator, Washer, Dryer
- Laundry: First Floor
Features
- Bathroom - Full, Beamed Ceilings, Bathroom, Bedroom, Entry Hall, Game Room
- Flooring: Wood, Tile, Vinyl, Flooring - Stone/Ceramic Tile, Flooring - Wood
- Windows: Storm Window(s)
- Basement: Full,Partially Finished,Interior Entry,Bulkhead,Concrete
- Number of fireplaces: 3
- Fireplace features: Family Room, Master Bedroom, Bedroom
Interior area
- Total structure area: 3,418
- Total interior livable area: 3,418 sqft
- Finished area above ground: 3,418
- Finished area below ground: 650
Property
Parking
- Total spaces: 6
- Parking features: Detached, Paved Drive, Off Street, Paved
- Garage spaces: 2
- Uncovered spaces: 4
Features
- Patio & porch: Porch
- Exterior features: Porch
Lot
- Size: 7,518 sqft
- Features: Corner Lot
Details
- Parcel number: S:08230 P:0023,2594143
- Zoning: R1
Construction
Type & style
- Home type: SingleFamily
- Architectural style: Colonial
- Property subtype: Single Family Residence
Materials
- Frame
- Foundation: Brick/Mortar
- Roof: Shingle
Condition
- Year built: 1902
Utilities & green energy
- Electric: Circuit Breakers
- Sewer: Public Sewer
- Water: Public
- Utilities for property: for Gas Range, for Gas Oven
Community & neighborhood
Community
- Community features: Public Transportation, Tennis Court(s), Park, Walk/Jog Trails, Bike Path, Highway Access, House of Worship, Public School
Location
- Region: Springfield
Price history
| Date | Event | Price |
|---|---|---|
| 10/6/2025 | Sold | $417,000-4.1%$122/sqft |
Source: MLS PIN #73408376 Report a problem | ||
| 8/7/2025 | Contingent | $435,000$127/sqft |
Source: MLS PIN #73408376 Report a problem | ||
| 7/23/2025 | Listed for sale | $435,000+71.9%$127/sqft |
Source: MLS PIN #73408376 Report a problem | ||
| 1/7/2003 | Sold | $253,000+43.3%$74/sqft |
Source: Public Record Report a problem | ||
| 10/1/1996 | Sold | $176,500$52/sqft |
Source: Public Record Report a problem | ||
Public tax history
| Year | Property taxes | Tax assessment |
|---|---|---|
| 2025 | $4,853 | $309,500 -16.1% |
| 2024 | -- | $369,100 +11.4% |
| 2023 | -- | $331,300 +2.9% |
Find assessor info on the county website
Neighborhood: Forest Park
Nearby schools
GreatSchools rating
- 6/10Sumner Avenue SchoolGrades: PK-5Distance: 0.3 mi
- 3/10Forest Park Middle SchoolGrades: 6-8Distance: 0.3 mi
- NALiberty Preparatory AcademyGrades: 9-12Distance: 0.6 mi
Get pre-qualified for a loan
At Zillow Home Loans, we can pre-qualify you in as little as 5 minutes with no impact to your credit score.An equal housing lender. NMLS #10287.
Sell with ease on Zillow
Get a Zillow Showcase℠ listing at no additional cost and you could sell for —faster.
$421,300
2% more+$8,426
With Zillow Showcase(estimated)$429,726

