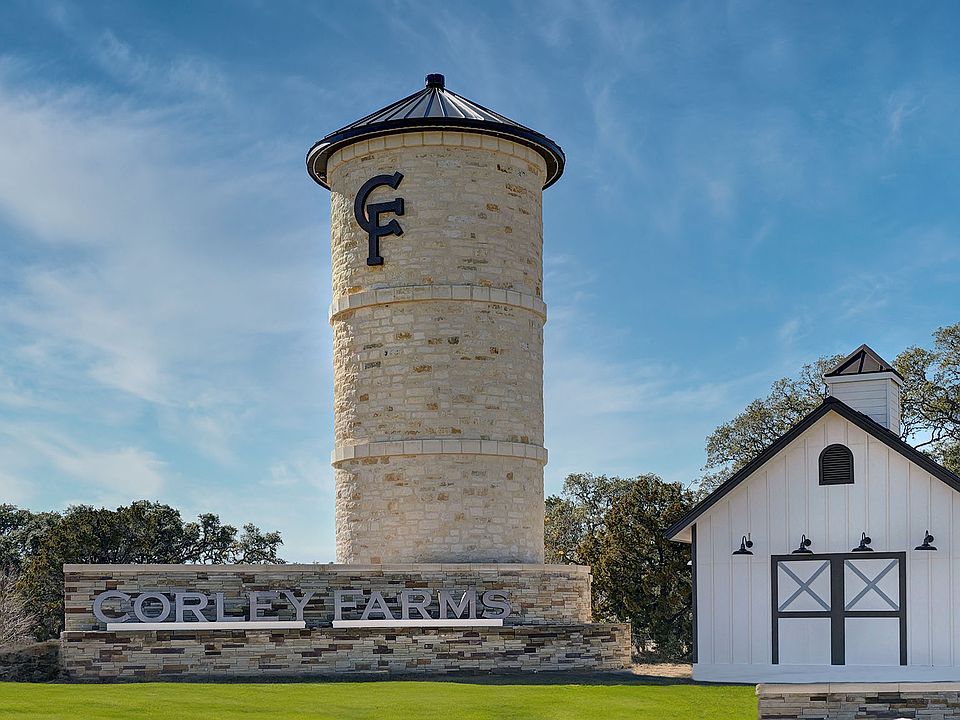Home office with double doors frame the entry. The two-story entry extends past the dining room to the kitchen and family room. Island kitchen offers built-in seating space, a 5-burner gas cooktop and a corner walk-in pantry. Formal dining room. Two-story family room with 19-foot ceiling, a wood mantel fireplace and a wall of windows. Morning area just off the kitchen offers a beautiful view of the backyard. Primary suite with three large windows. Primary bathroom features a French door entry, dual vanities, freestanding tub, separate glass enclosed shower and two walk-in closets. Guest suite with a full bathroom and a walk-in closet on first level. Second floor hosts a large game room, media room, an additional guest suite and secondary bedrooms with a Hollywood bathroom. Additional storage space, half bathroom, linen closet and a utility room completes this generous design. Extended covered backyard patio. Three-car garage. Representative Images. Features and specifications may vary by community.
New construction
$744,900
128 Merry Calf Ln, Boerne, TX 78006
5beds
3,553sqft
Single Family Residence
Built in 2025
-- sqft lot
$-- Zestimate®
$210/sqft
$-- HOA
What's special
Wood mantel fireplaceHome officeExtended covered backyard patioWall of windowsTwo-story entryDining roomFormal dining room
This home is based on the 3553W plan.
Call: (830) 460-5653
- 4 days |
- 93 |
- 8 |
Zillow last checked: November 01, 2025 at 09:27am
Listing updated: November 01, 2025 at 09:27am
Listed by:
PERRY HOMES
Source: Perry Homes
Travel times
Schedule tour
Select your preferred tour type — either in-person or real-time video tour — then discuss available options with the builder representative you're connected with.
Facts & features
Interior
Bedrooms & bathrooms
- Bedrooms: 5
- Bathrooms: 5
- Full bathrooms: 4
- 1/2 bathrooms: 1
Interior area
- Total interior livable area: 3,553 sqft
Video & virtual tour
Property
Parking
- Total spaces: 3
- Parking features: Garage
- Garage spaces: 3
Features
- Levels: 2.0
- Stories: 2
Construction
Type & style
- Home type: SingleFamily
- Property subtype: Single Family Residence
Condition
- New Construction
- New construction: Yes
- Year built: 2025
Details
- Builder name: PERRY HOMES
Community & HOA
Community
- Subdivision: Corley Farms 50'
Location
- Region: Boerne
Financial & listing details
- Price per square foot: $210/sqft
- Date on market: 10/31/2025
About the community
Located in the quaint town of Boerne, Corley Farms homes offer the convenience of small-town living with easy access to big city attractions, making this community the ideal location. Residents are just minutes from popular destinations such as The Shops at La Cantera, The Rim Shopping Center, Six Flags Fiesta Texas and other San Antonio area activities. Students attend the highly acclaimed Boerne ISD. Smart home technology and an industry-leading warranty come standard with every Perry home.
Source: Perry Homes

