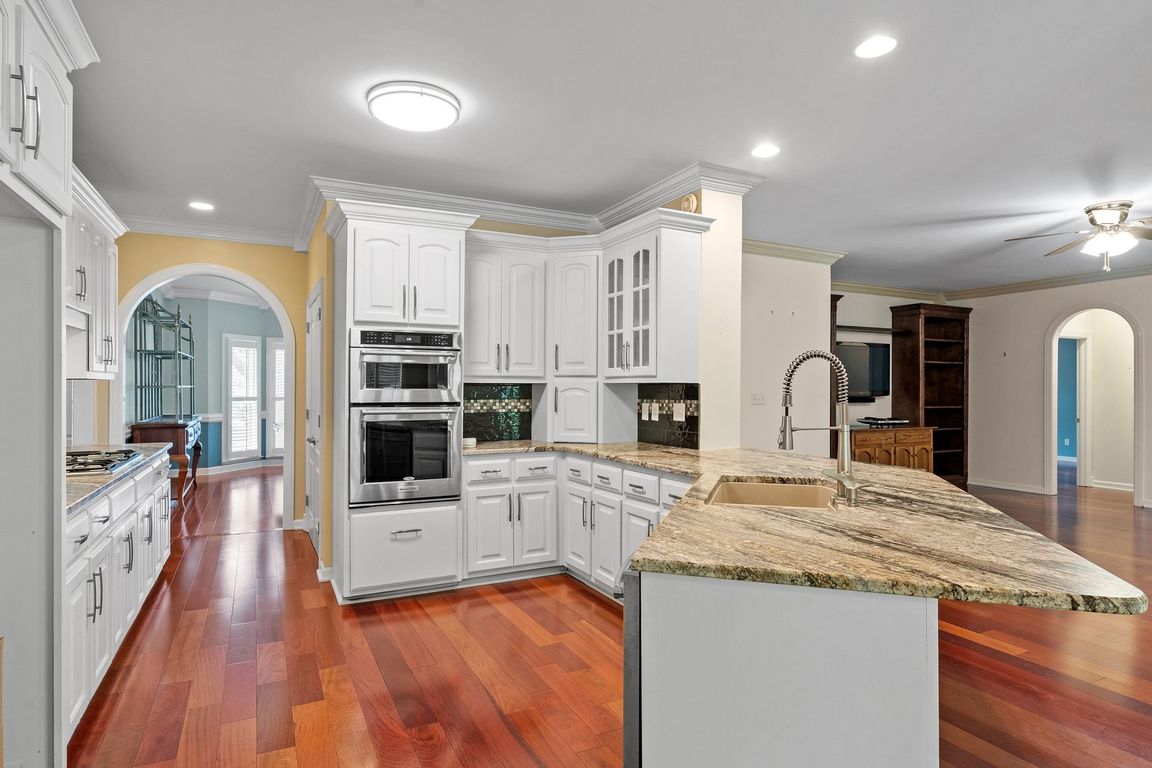
For salePrice cut: $5K (8/4)
$634,900
5beds
4,203sqft
128 Murry Dr, Madison, AL 35758
5beds
4,203sqft
Single family residence
0.42 Acres
Garage-two car, driveway-concrete
$151 price/sqft
What's special
Huge rec roomStunning landscapingKeeping roomGlamour bathsGrand chandelierCovered outdoor kitchenArched passageways
Beautiful 5BR/3BA two-story home in the heart of Madison with stunning landscaping and sprinkler systems front and back. Features include arched passageways, bay windows on both level, plantation shutters, and a grand chandelier in the foyer. Spacious open-concept kitchen with granite, stainless appliances, and a keeping room. Huge rec room with ...
- 95 days
- on Zillow |
- 1,308 |
- 60 |
Source: ValleyMLS,MLS#: 21889961
Travel times
Kitchen
Living Room
Primary Bedroom
Zillow last checked: 7 hours ago
Listing updated: August 04, 2025 at 01:34pm
Listed by:
Charlie Johnson 256-503-1035,
Matt Curtis Real Estate, Inc.,
Kim Johnson 256-801-2483,
Matt Curtis Real Estate, Inc.
Source: ValleyMLS,MLS#: 21889961
Facts & features
Interior
Bedrooms & bathrooms
- Bedrooms: 5
- Bathrooms: 3
- Full bathrooms: 2
- 1/2 bathrooms: 1
Primary bedroom
- Level: First
- Area: 252
- Dimensions: 14 x 18
Bedroom 2
- Level: Second
- Area: 252
- Dimensions: 14 x 18
Bedroom 3
- Level: Second
- Area: 180
- Dimensions: 12 x 15
Bedroom 4
- Level: Second
- Area: 260
- Dimensions: 13 x 20
Bedroom 5
- Level: Second
- Area: 289
- Dimensions: 17 x 17
Dining room
- Level: First
- Area: 221
- Dimensions: 13 x 17
Kitchen
- Level: First
- Area: 390
- Dimensions: 13 x 30
Living room
- Level: First
- Area: 378
- Dimensions: 21 x 18
Heating
- Central 2+, Natural Gas
Cooling
- Multi Units, Electric
Features
- Granite Countertop
- Flooring: Wood Floor, Tile
- Basement: Crawl Space
- Number of fireplaces: 1
- Fireplace features: Gas Log, One
Interior area
- Total interior livable area: 4,203 sqft
Video & virtual tour
Property
Parking
- Parking features: Garage-Two Car, Driveway-Concrete
Features
- Levels: Two
- Stories: 2
Lot
- Size: 0.42 Acres
- Dimensions: 100 x 189
Details
- Parcel number: 1508332003009.000
Construction
Type & style
- Home type: SingleFamily
- Property subtype: Single Family Residence
Condition
- New construction: No
Utilities & green energy
- Sewer: Public Sewer
- Water: Public
Community & HOA
Community
- Subdivision: Silver Creek
HOA
- Has HOA: No
Location
- Region: Madison
Financial & listing details
- Price per square foot: $151/sqft
- Tax assessed value: $551,700
- Annual tax amount: $3,464
- Date on market: 5/27/2025