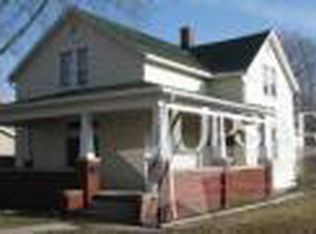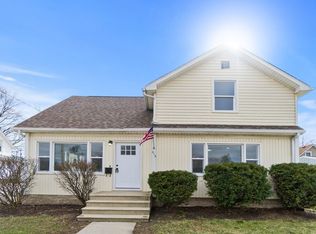Closed
$173,000
128 N 7th St, Decatur, IN 46733
4beds
1,569sqft
Single Family Residence
Built in 1900
7,405.2 Square Feet Lot
$190,200 Zestimate®
$--/sqft
$1,523 Estimated rent
Home value
$190,200
$181,000 - $200,000
$1,523/mo
Zestimate® history
Loading...
Owner options
Explore your selling options
What's special
This adorable home has lots of character. Open staircase, updated kitchen and bathroom, Main bedroom on 1st floor with 3 additional upstairs. Large kitchen with a walk-in pantry, stove, refrigerator, dishwasher and microwave included. Cozy front porch stamped concrete patio and deck out back. Fenced in yard and an oversized 2 car garage.
Zillow last checked: 8 hours ago
Listing updated: November 23, 2023 at 05:14am
Listed by:
Melissa Kaehr 260-728-4240,
Harvey and Associates Realty LLC
Bought with:
Tanya Cole, RB20001604
CENTURY 21 Bradley Realty, Inc
Source: IRMLS,MLS#: 202331985
Facts & features
Interior
Bedrooms & bathrooms
- Bedrooms: 4
- Bathrooms: 1
- Full bathrooms: 1
- Main level bedrooms: 1
Bedroom 1
- Level: Main
Bedroom 2
- Level: Upper
Dining room
- Level: Main
- Area: 130
- Dimensions: 13 x 10
Kitchen
- Level: Main
- Area: 180
- Dimensions: 15 x 12
Living room
- Level: Main
- Area: 234
- Dimensions: 18 x 13
Heating
- Natural Gas, Forced Air
Cooling
- Central Air
Appliances
- Included: Dishwasher, Microwave, Refrigerator, Gas Range
Features
- Basement: Partial,Block
- Has fireplace: No
Interior area
- Total structure area: 2,131
- Total interior livable area: 1,569 sqft
- Finished area above ground: 1,569
- Finished area below ground: 0
Property
Parking
- Total spaces: 2
- Parking features: Detached
- Garage spaces: 2
Features
- Levels: Two
- Stories: 2
Lot
- Size: 7,405 sqft
- Dimensions: 56 x 132
- Features: Level
Details
- Parcel number: 010503113014.000022
Construction
Type & style
- Home type: SingleFamily
- Architectural style: Traditional
- Property subtype: Single Family Residence
Materials
- Vinyl Siding
Condition
- New construction: No
- Year built: 1900
Utilities & green energy
- Sewer: City
- Water: City
Community & neighborhood
Location
- Region: Decatur
- Subdivision: None
Price history
| Date | Event | Price |
|---|---|---|
| 11/20/2023 | Sold | $173,000-1.1% |
Source: | ||
| 11/8/2023 | Pending sale | $174,900 |
Source: | ||
| 10/9/2023 | Price change | $174,900-2.8% |
Source: | ||
| 9/5/2023 | Listed for sale | $179,900+8.4% |
Source: | ||
| 12/3/2021 | Sold | $165,900 |
Source: | ||
Public tax history
| Year | Property taxes | Tax assessment |
|---|---|---|
| 2024 | $1,321 +13.6% | $143,200 +8.4% |
| 2023 | $1,163 +1.9% | $132,100 +9% |
| 2022 | $1,141 +24.3% | $121,200 +3.7% |
Find assessor info on the county website
Neighborhood: 46733
Nearby schools
GreatSchools rating
- 8/10Bellmont Middle SchoolGrades: 6-8Distance: 1 mi
- 7/10Bellmont Senior High SchoolGrades: 9-12Distance: 0.9 mi
Schools provided by the listing agent
- Elementary: Bellmont
- Middle: Bellmont
- High: Bellmont
- District: North Adams Community
Source: IRMLS. This data may not be complete. We recommend contacting the local school district to confirm school assignments for this home.
Get pre-qualified for a loan
At Zillow Home Loans, we can pre-qualify you in as little as 5 minutes with no impact to your credit score.An equal housing lender. NMLS #10287.

