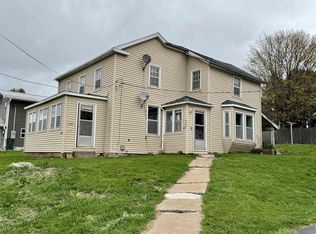Closed
$205,500
128 North Main Street, Patch Grove, WI 53817
3beds
1,300sqft
Single Family Residence
Built in 2023
6,534 Square Feet Lot
$208,800 Zestimate®
$158/sqft
$1,679 Estimated rent
Home value
$208,800
Estimated sales range
Not available
$1,679/mo
Zestimate® history
Loading...
Owner options
Explore your selling options
What's special
You know you work hard and deserve to come home to a place like this. As soon as you walk in the door, you will notice the care that went into building this from the ground up. The meticulousness starts with the unseen: 2x6 exterior walls with closed cell spray foam insulation which is completed in the attic as well. What is seen is pleasing to the eye. The large, open first floor includes a spacious kitchen, dining area, living room, office or mud room, and 1/2 bath. The upper level has wonderfully refinished hardwood maple floors, a primary bedroom with walk-in closet, two twin bedrooms, a full bath with tub/shower, and laundry room. There is an off-street gravel parking pad that if desired may be increased in size. You deserve to take a look.
Zillow last checked: 8 hours ago
Listing updated: June 24, 2025 at 08:09pm
Listed by:
Gregg Davis Cell:608-988-7400,
Jon Miles Real Estate,
Jonathan Miles 608-988-7400,
Jon Miles Real Estate
Bought with:
Tahra Ferguson
Source: WIREX MLS,MLS#: 1992330 Originating MLS: South Central Wisconsin MLS
Originating MLS: South Central Wisconsin MLS
Facts & features
Interior
Bedrooms & bathrooms
- Bedrooms: 3
- Bathrooms: 2
- Full bathrooms: 1
- 1/2 bathrooms: 1
Primary bedroom
- Level: Upper
- Area: 144
- Dimensions: 12 x 12
Bedroom 2
- Level: Upper
- Area: 120
- Dimensions: 10 x 12
Bedroom 3
- Level: Upper
- Area: 120
- Dimensions: 10 x 12
Bathroom
- Features: At least 1 Tub, No Master Bedroom Bath
Kitchen
- Level: Main
- Area: 162
- Dimensions: 9 x 18
Living room
- Level: Main
- Area: 204
- Dimensions: 12 x 17
Office
- Level: Main
- Area: 72
- Dimensions: 8 x 9
Heating
- Natural Gas, Forced Air, In-floor, Multiple Units
Cooling
- Central Air, Multi Units
Appliances
- Included: Water Softener, Tankless Water Heater
Features
- Walk-In Closet(s), Kitchen Island
- Flooring: Wood or Sim.Wood Floors
- Basement: Partial,Walk-Out Access,Sump Pump
Interior area
- Total structure area: 1,300
- Total interior livable area: 1,300 sqft
- Finished area above ground: 1,300
- Finished area below ground: 0
Property
Parking
- Parking features: No Garage
Features
- Levels: Two
- Stories: 2
- Patio & porch: Patio
Lot
- Size: 6,534 sqft
- Dimensions: 64 x 100
Details
- Additional structures: Storage
- Parcel number: 171000060000
- Zoning: Res
- Special conditions: Arms Length
Construction
Type & style
- Home type: SingleFamily
- Architectural style: Other
- Property subtype: Single Family Residence
Materials
- Vinyl Siding
Condition
- 0-5 Years
- New construction: No
- Year built: 2023
Utilities & green energy
- Sewer: Public Sewer
- Water: Public
Community & neighborhood
Location
- Region: Patch Grove
- Municipality: Patch Grove
Price history
| Date | Event | Price |
|---|---|---|
| 5/13/2025 | Sold | $205,500-1.7%$158/sqft |
Source: | ||
| 4/11/2025 | Contingent | $209,000$161/sqft |
Source: | ||
| 1/24/2025 | Listed for sale | $209,000-4.6%$161/sqft |
Source: | ||
| 1/20/2025 | Listing removed | $219,000$168/sqft |
Source: | ||
| 7/19/2024 | Listed for sale | $219,000$168/sqft |
Source: | ||
Public tax history
| Year | Property taxes | Tax assessment |
|---|---|---|
| 2023 | $1,019 +1125.1% | $90,400 +579.7% |
| 2022 | $83 -87.1% | $13,300 -70.4% |
| 2021 | $645 -6.6% | $45,000 |
Find assessor info on the county website
Neighborhood: 53817
Nearby schools
GreatSchools rating
- 7/10River Ridge Middle SchoolGrades: 5-8Distance: 0.9 mi
- 5/10River Ridge High SchoolGrades: 9-12Distance: 0.9 mi
- 6/10River Ridge Elementary SchoolGrades: PK-4Distance: 0.9 mi
Schools provided by the listing agent
- Elementary: River Ridge
- Middle: River Ridge
- High: River Ridge
- District: River Ridge
Source: WIREX MLS. This data may not be complete. We recommend contacting the local school district to confirm school assignments for this home.

Get pre-qualified for a loan
At Zillow Home Loans, we can pre-qualify you in as little as 5 minutes with no impact to your credit score.An equal housing lender. NMLS #10287.
