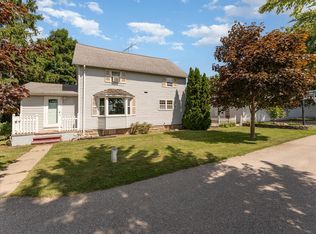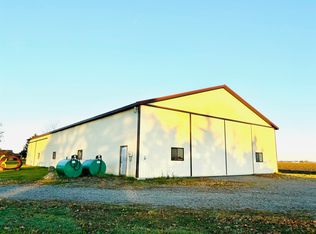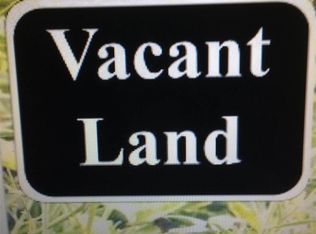Sold for $205,000
$205,000
128 N Seven Mile Rd, Linwood, MI 48634
4beds
2,388sqft
Single Family Residence
Built in 1950
0.6 Acres Lot
$210,700 Zestimate®
$86/sqft
$1,690 Estimated rent
Home value
$210,700
$171,000 - $259,000
$1,690/mo
Zestimate® history
Loading...
Owner options
Explore your selling options
What's special
New Furnace with a 10 year warranty to be registered to the new owners! Spacious property in the Pinconning School District offers a variety of appealing features, making it a versatile and attractive home for its new owners. It is situated on just over a half acre of land, providing plenty of outdoor space, is surrounded by trees and boasts a fenced in garden area with underground watering hose, offering a peaceful and private environment. The yard is adorned with three peach trees, two apple trees and multiple flowering shrubs. This home has a living room, formal dining room and a separate family room accented with a stone fireplace. An eat-in kitchen adds convenience and is ideal for family meals and gatherings. Wood floors, through most of the home, contribute to a warm and classic aesthetic while also being durable and easy to maintain. The attached garage includes a wood-burning furnace that helps supplement the forced air heat. The garage itself is also heated, making it a comfortable workspace during colder months. The property features an extra large shed and a separate pole barn, both equipped with electricity. The pole barn is set up with a long-time used, heated workshop and 10 ft door, making it ideal for hobbies, DIY projects, or even a small business. This home offers a combination of spacious living areas, practical features, and additional outbuildings that provide versatile uses. This is an excellent choice for families, hobbyists, or anyone looking for a bit more space and utility in their home.
Zillow last checked: 8 hours ago
Listing updated: March 28, 2025 at 12:02pm
Listed by:
Karma McGaw 312-493-8031,
Good Karma Homes
Bought with:
Macey Scott
EXP Realty
Source: MiRealSource,MLS#: 50157385 Originating MLS: Saginaw Board of REALTORS
Originating MLS: Saginaw Board of REALTORS
Facts & features
Interior
Bedrooms & bathrooms
- Bedrooms: 4
- Bathrooms: 2
- Full bathrooms: 2
- Main level bathrooms: 2
- Main level bedrooms: 2
Primary bedroom
- Level: First
Bedroom 1
- Level: Main
- Area: 169
- Dimensions: 13 x 13
Bedroom 2
- Level: Main
- Area: 110
- Dimensions: 11 x 10
Bedroom 3
- Level: Upper
- Area: 117
- Dimensions: 13 x 9
Bedroom 4
- Level: Upper
- Area: 143
- Dimensions: 11 x 13
Bathroom 1
- Level: Main
- Area: 48
- Dimensions: 8 x 6
Bathroom 2
- Level: Main
- Area: 72
- Dimensions: 9 x 8
Dining room
- Area: 165
- Dimensions: 11 x 15
Family room
- Area: 320
- Dimensions: 20 x 16
Kitchen
- Area: 216
- Dimensions: 18 x 12
Living room
- Area: 210
- Dimensions: 14 x 15
Heating
- Forced Air, Other, Propane, Wood
Cooling
- Ceiling Fan(s)
Appliances
- Included: Dryer, Range/Oven, Refrigerator, Washer, Water Heater
Features
- Sump Pump, Eat-in Kitchen
- Flooring: Hardwood
- Windows: Bay Window(s), Storms/Screens
- Basement: Block,Partial,Sump Pump,Crawl Space
- Number of fireplaces: 1
- Fireplace features: Living Room, Natural Fireplace
Interior area
- Total structure area: 2,916
- Total interior livable area: 2,388 sqft
- Finished area above ground: 2,388
- Finished area below ground: 0
Property
Parking
- Total spaces: 3
- Parking features: 3 or More Spaces, Garage, Driveway, Attached, Electric in Garage, Garage Door Opener
- Attached garage spaces: 2
Features
- Levels: One and One Half
- Stories: 1
- Patio & porch: Porch
- Exterior features: Garden
- Frontage type: Road
- Frontage length: 106
Lot
- Size: 0.60 Acres
- Dimensions: 106 x 250
- Features: Wooded, Rural, Farm
Details
- Additional structures: Barn(s), Shed(s), Workshop
- Parcel number: 04003230003000
- Special conditions: Private
- Other equipment: Satellite Dish
Construction
Type & style
- Home type: SingleFamily
- Architectural style: Traditional
- Property subtype: Single Family Residence
Materials
- Brick, Cedar, Vinyl Siding, Vinyl Trim
- Foundation: Basement
Condition
- Year built: 1950
Utilities & green energy
- Sewer: Septic Tank
- Water: Private Well
Community & neighborhood
Location
- Region: Linwood
- Subdivision: None
Other
Other facts
- Listing agreement: Exclusive Right To Sell
- Listing terms: Cash,Conventional,FHA,VA Loan,USDA Loan
- Road surface type: Paved
Price history
| Date | Event | Price |
|---|---|---|
| 3/28/2025 | Sold | $205,000-4.6%$86/sqft |
Source: | ||
| 3/3/2025 | Pending sale | $214,900$90/sqft |
Source: | ||
| 2/5/2025 | Listed for sale | $214,900$90/sqft |
Source: | ||
| 1/26/2025 | Pending sale | $214,900$90/sqft |
Source: | ||
| 10/25/2024 | Price change | $214,900-4.4%$90/sqft |
Source: | ||
Public tax history
| Year | Property taxes | Tax assessment |
|---|---|---|
| 2024 | $2,475 +5.1% | $108,600 +19.1% |
| 2023 | $2,355 +7.2% | $91,200 +14.4% |
| 2022 | $2,196 +1.6% | $79,700 +7.7% |
Find assessor info on the county website
Neighborhood: 48634
Nearby schools
GreatSchools rating
- 2/10Linwood Elementary SchoolGrades: PK-6Distance: 3 mi
- 4/10Pinconning Middle SchoolGrades: 6-8Distance: 8.1 mi
- 5/10Pinconning High SchoolGrades: 9-12Distance: 8.1 mi
Schools provided by the listing agent
- District: Pinconning Area Schools
Source: MiRealSource. This data may not be complete. We recommend contacting the local school district to confirm school assignments for this home.
Get pre-qualified for a loan
At Zillow Home Loans, we can pre-qualify you in as little as 5 minutes with no impact to your credit score.An equal housing lender. NMLS #10287.


