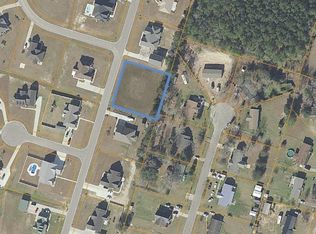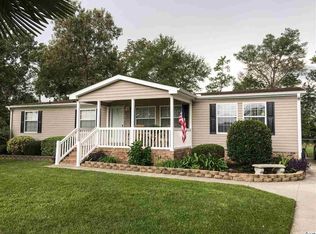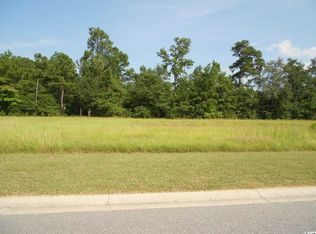Sold for $514,900 on 05/20/25
$514,900
128 Olympus Ln., Conway, SC 29526
3beds
2,346sqft
Single Family Residence
Built in 2023
0.51 Acres Lot
$505,500 Zestimate®
$219/sqft
$2,250 Estimated rent
Home value
$505,500
$475,000 - $541,000
$2,250/mo
Zestimate® history
Loading...
Owner options
Explore your selling options
What's special
Country living at its finest! This impeccable custom built home is better than new, sitting on half an acre, in a quiet community outside Conway. This expansive 3 bedroom, 2 bathroom home also features an office and a formal dining room. As you enter the home, the high ceilings and gorgeous crown moulding flow into the great room with fireplace and shiplap accent. The open floor plan leads to the chef's kitchen with quartz countertops, soft close cabinets, stainless steel appliances including an induction oven, large work island, pantry and breakfast nook. The vaulted ceiling dining room and office space are situated just off the living room. Passing the office, you enter the primary suite with plenty of natural light, tray ceilings and access to the covered porch. His and hers walk-in closets lead to the spa-like primary bathroom complete with soaking tub, tiled shower with rainfall shower head, dual sink vanities and shiplap accent. On the other side of the home, you will find two more bedrooms, a full bathroom, laundry room and the two car side load garage. Additional floored storage is available above the garage and there is plenty of space to park your vehicles and toys. The home boasts a tankless hot water heater and modern accents while providing a charming Southern lifestyle. Enjoy mornings on the front porch with coffee and quiet afternoons on the large covered back porch. Part of the Carolina Forest school district and a quick drive to Downtown Conway, and Myrtle Beach via International Drive, this home has everything you need and even more! Take the virtual 3D tour and schedule your appointment today!
Zillow last checked: 8 hours ago
Listing updated: May 20, 2025 at 02:25pm
Listed by:
The Anderson Team 843-421-6863,
Beach & Forest Realty,
Luke Anderson 843-283-9229,
Beach & Forest Realty
Bought with:
Heather L Brooks, 055549
EXP Realty LLC
Source: CCAR,MLS#: 2506883 Originating MLS: Coastal Carolinas Association of Realtors
Originating MLS: Coastal Carolinas Association of Realtors
Facts & features
Interior
Bedrooms & bathrooms
- Bedrooms: 3
- Bathrooms: 2
- Full bathrooms: 2
Dining room
- Features: Tray Ceiling(s), Separate/Formal Dining Room
Family room
- Features: Ceiling Fan(s), Fireplace
Kitchen
- Features: Breakfast Area, Kitchen Island, Pantry, Stainless Steel Appliances, Solid Surface Counters
Other
- Features: Bedroom on Main Level, Entrance Foyer, Library
Heating
- Central, Electric
Cooling
- Central Air
Appliances
- Included: Dishwasher, Disposal, Microwave, Refrigerator, Dryer, Washer
- Laundry: Washer Hookup
Features
- Attic, Fireplace, Pull Down Attic Stairs, Permanent Attic Stairs, Split Bedrooms, Bedroom on Main Level, Breakfast Area, Entrance Foyer, Kitchen Island, Stainless Steel Appliances, Solid Surface Counters
- Flooring: Vinyl
- Doors: Storm Door(s)
- Basement: Crawl Space
- Attic: Pull Down Stairs,Permanent Stairs
- Has fireplace: Yes
Interior area
- Total structure area: 3,646
- Total interior livable area: 2,346 sqft
Property
Parking
- Total spaces: 4
- Parking features: Attached, Two Car Garage, Garage, Garage Door Opener
- Attached garage spaces: 2
Features
- Levels: One
- Stories: 1
- Patio & porch: Front Porch, Patio
- Exterior features: Fence, Patio
Lot
- Size: 0.51 Acres
- Features: Outside City Limits, Rectangular, Rectangular Lot
Details
- Additional parcels included: ,
- Parcel number: 34408030015
- Zoning: CFA
- Special conditions: None
Construction
Type & style
- Home type: SingleFamily
- Architectural style: Traditional
- Property subtype: Single Family Residence
Materials
- HardiPlank Type, Vinyl Siding
- Foundation: Crawlspace
Condition
- Resale
- Year built: 2023
Utilities & green energy
- Water: Public
- Utilities for property: Cable Available, Electricity Available, Phone Available, Sewer Available, Water Available
Community & neighborhood
Security
- Security features: Smoke Detector(s)
Community
- Community features: Golf Carts OK, Long Term Rental Allowed
Location
- Region: Conway
- Subdivision: Harmons Crossing
HOA & financial
HOA
- Has HOA: Yes
- HOA fee: $98 monthly
- Amenities included: Owner Allowed Golf Cart, Owner Allowed Motorcycle, Pet Restrictions
- Services included: Internet, Trash
Other
Other facts
- Listing terms: Cash,Conventional,FHA,VA Loan
Price history
| Date | Event | Price |
|---|---|---|
| 5/20/2025 | Sold | $514,900$219/sqft |
Source: | ||
| 4/15/2025 | Contingent | $514,900$219/sqft |
Source: | ||
| 4/10/2025 | Price change | $514,900-1%$219/sqft |
Source: | ||
| 4/2/2025 | Price change | $519,900-1%$222/sqft |
Source: | ||
| 3/19/2025 | Listed for sale | $524,900+9.6%$224/sqft |
Source: | ||
Public tax history
| Year | Property taxes | Tax assessment |
|---|---|---|
| 2024 | $1,972 +1407.9% | $512,148 +1682.8% |
| 2023 | $131 -65.9% | $28,727 |
| 2022 | $384 | $28,727 |
Find assessor info on the county website
Neighborhood: 29526
Nearby schools
GreatSchools rating
- 4/10Waccamaw Elementary SchoolGrades: PK-5Distance: 8.8 mi
- 7/10Black Water Middle SchoolGrades: 6-8Distance: 6.7 mi
- 7/10Carolina Forest High SchoolGrades: 9-12Distance: 7.2 mi
Schools provided by the listing agent
- Elementary: Waccamaw Elementary School
- Middle: Black Water Middle School
- High: Carolina Forest High School
Source: CCAR. This data may not be complete. We recommend contacting the local school district to confirm school assignments for this home.

Get pre-qualified for a loan
At Zillow Home Loans, we can pre-qualify you in as little as 5 minutes with no impact to your credit score.An equal housing lender. NMLS #10287.
Sell for more on Zillow
Get a free Zillow Showcase℠ listing and you could sell for .
$505,500
2% more+ $10,110
With Zillow Showcase(estimated)
$515,610

