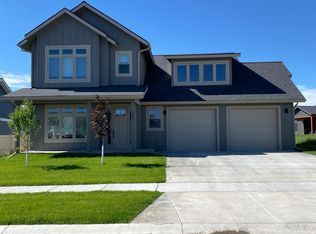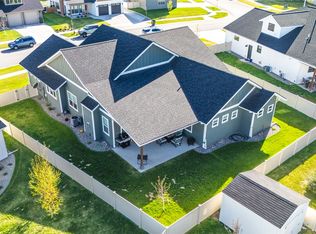Closed
Price Unknown
128 Owl Loop, Kalispell, MT 59901
5beds
2,996sqft
Single Family Residence
Built in 2021
8,668.44 Square Feet Lot
$849,700 Zestimate®
$--/sqft
$3,984 Estimated rent
Home value
$849,700
$748,000 - $969,000
$3,984/mo
Zestimate® history
Loading...
Owner options
Explore your selling options
What's special
If you have been looking for a FIVE bedroom home in the heart of Kalispell, look no further! 128 Owl Loop was tastefully designed and built in 2021. The home is just shy of 3000 square feet, has 5 bedrooms, 3 bathrooms, a heated floor in the primary bathroom, an oversized 2 car heated garage with custom cabinets, fenced back yard and so much more! The primary bedroom is on the main level, as is a second bedroom or office, with three additional bedrooms upstairs. The lot next to the home is open and used as a water retention area, so you have incredible mountain views! It is conveniently located just minutes from Hutton Ranch Shopping Center, Logan Health Medical and the Highway 93 bypass. West View Estates features a community playground, park and basketball courts.
Zillow last checked: 8 hours ago
Listing updated: July 25, 2025 at 08:26am
Listed by:
Stephanie Kettinger 406-230-6103,
Engel & Völkers Western Frontier - Whitefish
Bought with:
Rick W Vredenburg, RRE-BRO-LIC-6138
Tobacco Plains Realty, Inc.
Source: MRMLS,MLS#: 30047037
Facts & features
Interior
Bedrooms & bathrooms
- Bedrooms: 5
- Bathrooms: 3
- Full bathrooms: 3
Heating
- Forced Air, Gas
Cooling
- Central Air
Appliances
- Included: Dryer, Dishwasher, Disposal, Microwave, Range, Refrigerator, Water Softener, Washer
- Laundry: Washer Hookup
Features
- Fireplace, Main Level Primary, Central Vacuum
- Basement: Crawl Space
- Number of fireplaces: 1
Interior area
- Total interior livable area: 2,996 sqft
- Finished area below ground: 0
Property
Parking
- Total spaces: 2
- Parking features: Garage - Attached
- Attached garage spaces: 2
Features
- Levels: Two
- Patio & porch: Covered
- Fencing: Back Yard
Lot
- Size: 8,668 sqft
- Features: Back Yard, Level, Sprinklers In Ground
Details
- Parcel number: 07407725221100000
- Special conditions: Standard
Construction
Type & style
- Home type: SingleFamily
- Architectural style: Other
- Property subtype: Single Family Residence
Materials
- Foundation: Poured
- Roof: Asphalt
Condition
- New construction: No
- Year built: 2021
Details
- Builder name: Kirk Peterson
Utilities & green energy
- Sewer: Public Sewer
- Water: Public
- Utilities for property: Electricity Connected, Natural Gas Connected, High Speed Internet Available
Community & neighborhood
Security
- Security features: Carbon Monoxide Detector(s), Smoke Detector(s)
Community
- Community features: Playground, Park
Location
- Region: Kalispell
- Subdivision: West View Estates
HOA & financial
HOA
- Has HOA: Yes
- HOA fee: $240 annually
- Amenities included: Basketball Court, Playground, Park
- Services included: Common Area Maintenance, Road Maintenance
- Association name: West View Estates
Other
Other facts
- Listing agreement: Exclusive Right To Sell
- Listing terms: Cash,Conventional,VA Loan
Price history
| Date | Event | Price |
|---|---|---|
| 7/24/2025 | Sold | -- |
Source: | ||
| 6/6/2025 | Price change | $879,000-2.2%$293/sqft |
Source: | ||
| 5/6/2025 | Listed for sale | $899,000+13.8%$300/sqft |
Source: | ||
| 11/22/2021 | Sold | -- |
Source: | ||
| 10/16/2021 | Contingent | $789,900$264/sqft |
Source: | ||
Public tax history
| Year | Property taxes | Tax assessment |
|---|---|---|
| 2024 | $5,931 +15.3% | $738,000 |
| 2023 | $5,145 -17.9% | $738,000 +6.8% |
| 2022 | $6,264 +820.5% | $690,700 +859.3% |
Find assessor info on the county website
Neighborhood: 59901
Nearby schools
GreatSchools rating
- 6/10West Valley SchoolGrades: PK-4Distance: 3.1 mi
- 5/10West Valley Middle SchoolGrades: 5-8Distance: 3.1 mi
- 5/10Glacier High SchoolGrades: 9-12Distance: 0.2 mi

