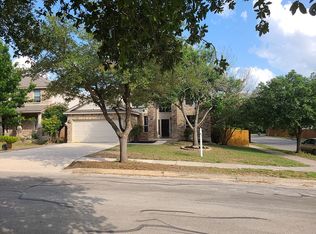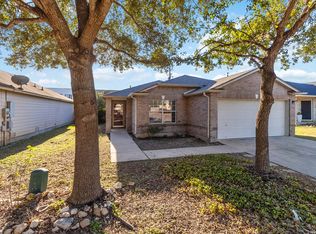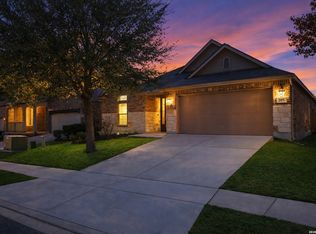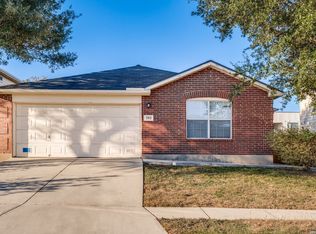BEAUTIFUL 4 BEDROOM 2 AND 1/2 BATH HOME IN FALCON RIDGE SUBDIVISION IN CIBOLO. ALL BEDROOMS ARE UPSTAIRS INCLUDING THE LAUNDRY ROOM. THE PRIMARY BEDROOM INCLUDES A LARGE BATHROOM WITH A SHOWER, SEPERATE GARDEN TUB AND A DOUBLE VANITY SINK. OPEN KITCHEN WITH AN ISLAND. FORMAL DINING AREA. CERAMIC TILE ON THE MAIN FLOOR. EAT-IN KITCHEN AREA. OUTDOOR HAS A COVERED PATIO, PLUS ADDITIONAL OPEN PATIO AREA
For sale
Price cut: $10K (1/26)
$280,000
128 Pilot, Cibolo, TX 78108
4beds
2,167sqft
Est.:
Single Family Residence
Built in 2004
7,797.24 Square Feet Lot
$278,300 Zestimate®
$129/sqft
$31/mo HOA
What's special
Formal dining areaAdditional open patio areaCovered patioDouble vanity sink
- 85 days |
- 863 |
- 62 |
Likely to sell faster than
Zillow last checked: 8 hours ago
Listing updated: January 26, 2026 at 06:16am
Listed by:
Henry Diaz TREC #711792 (210) 807-1290,
San Antonio Elite Realty
Source: LERA MLS,MLS#: 1920781
Tour with a local agent
Facts & features
Interior
Bedrooms & bathrooms
- Bedrooms: 4
- Bathrooms: 3
- Full bathrooms: 2
- 1/2 bathrooms: 1
Primary bedroom
- Level: Upper
- Area: 210
- Dimensions: 15 x 14
Bedroom 2
- Area: 130
- Dimensions: 13 x 10
Bedroom 3
- Area: 121
- Dimensions: 11 x 11
Bedroom 4
- Area: 132
- Dimensions: 12 x 11
Primary bathroom
- Features: Tub/Shower Separate, Double Vanity, Soaking Tub
- Area: 100
- Dimensions: 10 x 10
Dining room
- Area: 143
- Dimensions: 13 x 11
Kitchen
- Area: 210
- Dimensions: 15 x 14
Living room
- Area: 345
- Dimensions: 23 x 15
Heating
- Central, Electric
Cooling
- Ceiling Fan(s), Central Air
Appliances
- Included: Range, Disposal, Dishwasher, Plumbed For Ice Maker, Electric Water Heater
- Laundry: Upper Level, Laundry Room, Washer Hookup, Dryer Connection
Features
- One Living Area, Separate Dining Room, Eat-in Kitchen, Kitchen Island, All Bedrooms Upstairs, High Ceilings, High Speed Internet, Walk-In Closet(s), Ceiling Fan(s), Programmable Thermostat
- Flooring: Carpet, Ceramic Tile, Linoleum
- Windows: Double Pane Windows, Window Coverings
- Has basement: No
- Attic: Access Only
- Has fireplace: No
- Fireplace features: Not Applicable
Interior area
- Total interior livable area: 2,167 sqft
Video & virtual tour
Property
Parking
- Total spaces: 2
- Parking features: Two Car Garage, Garage Door Opener
- Garage spaces: 2
Features
- Levels: Two
- Stories: 2
- Patio & porch: Patio, Covered
- Pool features: None, Community
- Fencing: Privacy
Lot
- Size: 7,797.24 Square Feet
- Features: Corner Lot, Level, Curbs, Street Gutters, Sidewalks, Streetlights
- Residential vegetation: Mature Trees, Mature Trees (ext feat)
Details
- Parcel number: 1G0969502102600000
Construction
Type & style
- Home type: SingleFamily
- Property subtype: Single Family Residence
Materials
- Brick, Wood Siding, Siding
- Foundation: Slab
- Roof: Composition
Condition
- Pre-Owned
- New construction: No
- Year built: 2004
Utilities & green energy
- Electric: GVEC
- Sewer: CITY, Sewer System
- Water: CITY, Water System
- Utilities for property: Cable Available, City Garbage service
Community & HOA
Community
- Features: Playground
- Security: Smoke Detector(s), Security System Owned
- Subdivision: Falcon Ridge
HOA
- Has HOA: Yes
- HOA fee: $185 semi-annually
- HOA name: FALCON RIDGE
Location
- Region: Cibolo
Financial & listing details
- Price per square foot: $129/sqft
- Tax assessed value: $289,990
- Annual tax amount: $5,760
- Price range: $280K - $280K
- Date on market: 11/5/2025
- Cumulative days on market: 276 days
- Listing terms: Conventional,FHA,VA Loan,Cash
- Road surface type: Paved, Asphalt
Estimated market value
$278,300
$264,000 - $292,000
$1,812/mo
Price history
Price history
| Date | Event | Price |
|---|---|---|
| 1/26/2026 | Price change | $280,000-3.4%$129/sqft |
Source: | ||
| 11/5/2025 | Listed for sale | $290,000+0%$134/sqft |
Source: | ||
| 11/1/2025 | Listing removed | $289,900$134/sqft |
Source: | ||
| 7/9/2025 | Price change | $289,900-1.7%$134/sqft |
Source: | ||
| 4/25/2025 | Listed for sale | $295,000$136/sqft |
Source: | ||
Public tax history
Public tax history
| Year | Property taxes | Tax assessment |
|---|---|---|
| 2025 | -- | $289,990 -1.7% |
| 2024 | $5,761 -8.8% | $295,040 -9.8% |
| 2023 | $6,319 -2.5% | $327,028 +8.6% |
Find assessor info on the county website
BuyAbility℠ payment
Est. payment
$1,820/mo
Principal & interest
$1343
Property taxes
$348
Other costs
$129
Climate risks
Neighborhood: 78108
Nearby schools
GreatSchools rating
- 7/10Barbara Jordan Intermediate SchoolGrades: 5-6Distance: 0.2 mi
- 6/10Ray D Corbett J High SchoolGrades: 7-8Distance: 3.4 mi
- 6/10Samuel Clemens High SchoolGrades: 9-12Distance: 1.4 mi
- Loading
- Loading





