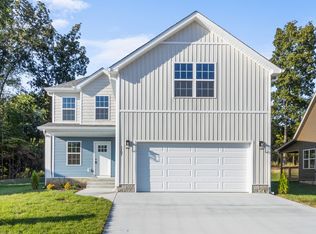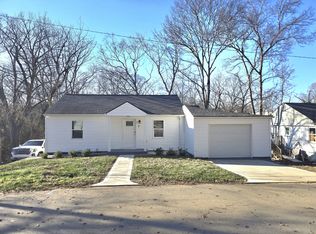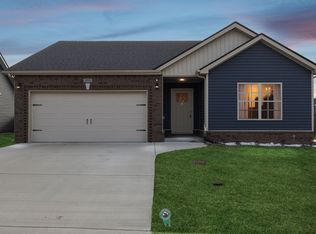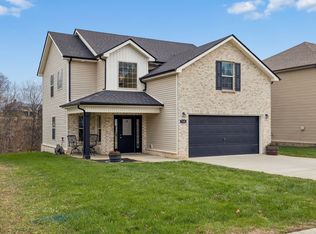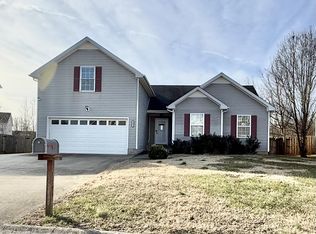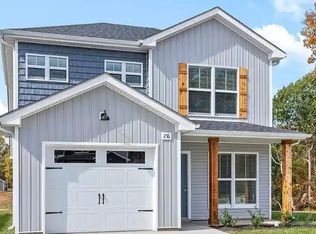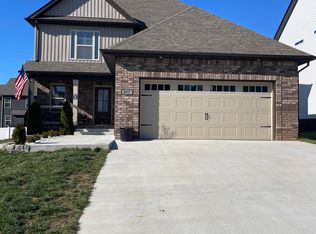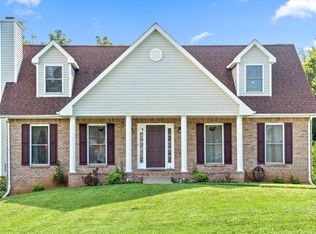Welcome to this beautifully maintained 3-bedroom, 2.5-bath home nestled on a cozy fenced in lot. Thoughtfully designed living space, this gem delivers the perfect blend of functionality and warmth. The spacious living area invites relaxation, while the well-appointed kitchen serves up style and efficiency. Upstairs, you'll find a private primary suite with an en-suite, plus two generously sized bedrooms with ample closet space. Located in a sought-after neighborhood near local shops, parks, and schools. This home offers easy access to everything you need. Only Minutes from Dunbar Cave Park and Downtown Clarksville. Close to Ft. Campbell. Backyard has been aerated and seed/fertilized. An additional 1% of purchase price is available as a lender credit from our preferred lender.
Active
Price cut: $1K (2/9)
$317,000
128 Quarry Ridge Rd, Clarksville, TN 37043
3beds
1,484sqft
Est.:
Single Family Residence, Residential
Built in 2023
-- sqft lot
$-- Zestimate®
$214/sqft
$40/mo HOA
What's special
Cozy fenced in lotWell-appointed kitchen
- 40 days |
- 173 |
- 6 |
Zillow last checked: 8 hours ago
Listing updated: February 09, 2026 at 06:32am
Listing Provided by:
Tallen Mullen 352-467-3132,
Benchmark Realty, LLC 615-432-2919
Source: RealTracs MLS as distributed by MLS GRID,MLS#: 3071013
Tour with a local agent
Facts & features
Interior
Bedrooms & bathrooms
- Bedrooms: 3
- Bathrooms: 3
- Full bathrooms: 2
- 1/2 bathrooms: 1
Heating
- Central
Cooling
- Central Air
Appliances
- Included: Built-In Electric Oven, Built-In Electric Range, Dishwasher, Microwave, Refrigerator
Features
- Flooring: Carpet, Vinyl
- Basement: None
Interior area
- Total structure area: 1,484
- Total interior livable area: 1,484 sqft
- Finished area above ground: 1,484
Property
Parking
- Total spaces: 1
- Parking features: Garage Faces Front
- Attached garage spaces: 1
Features
- Levels: One
- Stories: 2
Details
- Parcel number: 063056I I 05600 00012056I
- Special conditions: Standard
Construction
Type & style
- Home type: SingleFamily
- Property subtype: Single Family Residence, Residential
Materials
- Vinyl Siding
Condition
- New construction: No
- Year built: 2023
Utilities & green energy
- Sewer: Public Sewer
- Water: Public
- Utilities for property: Water Available
Community & HOA
Community
- Subdivision: The Quarry
HOA
- Has HOA: Yes
- HOA fee: $40 monthly
Location
- Region: Clarksville
Financial & listing details
- Price per square foot: $214/sqft
- Annual tax amount: $2,123
- Date on market: 1/1/2026
Estimated market value
Not available
Estimated sales range
Not available
Not available
Price history
Price history
| Date | Event | Price |
|---|---|---|
| 2/9/2026 | Price change | $317,000-0.3%$214/sqft |
Source: | ||
| 1/2/2026 | Listed for sale | $318,000$214/sqft |
Source: | ||
| 1/1/2026 | Listing removed | $318,000$214/sqft |
Source: | ||
| 10/10/2025 | Price change | $318,000-1.2%$214/sqft |
Source: | ||
| 9/28/2025 | Price change | $322,000-0.3%$217/sqft |
Source: | ||
Public tax history
Public tax history
Tax history is unavailable.BuyAbility℠ payment
Est. payment
$1,803/mo
Principal & interest
$1512
Property taxes
$140
Other costs
$151
Climate risks
Neighborhood: 37043
Nearby schools
GreatSchools rating
- 6/10Burt Elementary SchoolGrades: PK,3-5Distance: 1.4 mi
- 7/10Rossview Middle SchoolGrades: 6-8Distance: 4 mi
- 8/10Rossview High SchoolGrades: 9-12Distance: 4.1 mi
Schools provided by the listing agent
- Elementary: Rossview Elementary
- Middle: Rossview Middle
- High: Rossview High
Source: RealTracs MLS as distributed by MLS GRID. This data may not be complete. We recommend contacting the local school district to confirm school assignments for this home.
Open to renting?
Browse rentals near this home.- Loading
- Loading
